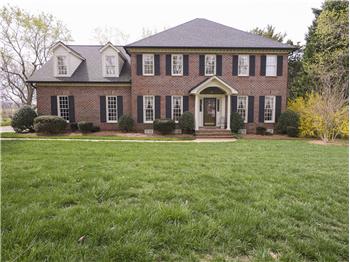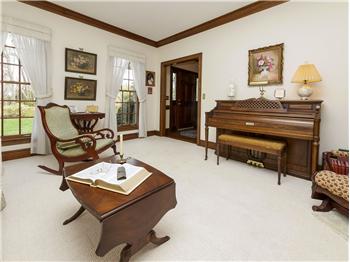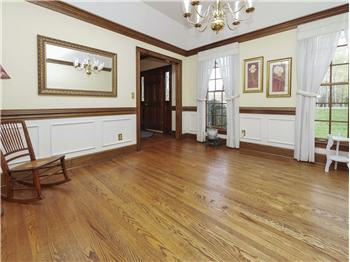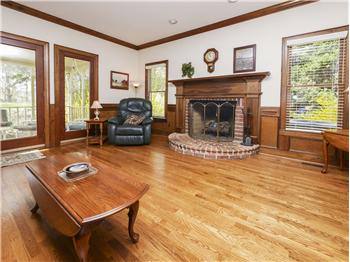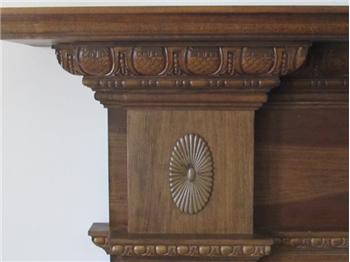Don't miss this classic Weddington home in Providence Woods South, a
beautiful neighborhood with winding streets and estate-size lots. South
Charlotte shopping and I-485 are just a few miles away. The highly-regarded
Weddington public schools are also nearby.
Nine foot ceilings and a pretty foyer welcome you into this home. The living
room with plenty of wall space would also make a great office. French doors
open this room to the great room for entertaining.
The formal dining room shows the custom craftsmanship on display throughout
this home. Here you can see the crown moldings, wide baseboards and gorgeous
wood floors of most downstairs rooms. This room has a tray ceiling and abundant
wall space.
A handsome masonry fireplace with custom mantel and gas logs is the focal
point of the great room. Beautiful wainscoting and wood flooring warm this
room. Open the French doors to the screen porch and you'll bring the outside
into this room. At 17'x22', the great room has plenty of space for activities
with family and friends. Store your favorite items for entertaining, reading
and game night in the built-in cabinetry with wet bar.
Cabinetry lines three walls of the spacious kitchen. A center island with
ceramic cook top adds workspace to the already extensive counter space. Counter
tops are granite with a tile back splash. Under-cabinet lighting brightens the
work spaces. The kitchen includes a desk and a pantry. Appliances include a
wall oven, microwave, dishwasher and refrigerator. A freezer in the garage also
remains. The garage with workshop area is accessible from here as is the bonus
room via the back staircase. Enjoy pretty backyard views while drinking your
morning coffee at the breakfast table. This spacious area is part of the
kitchen. An oversized utility room with built-in cabinetry is located off this
room.
The upstairs master suite is large enough to include a sitting area at one
end. A tray ceiling adds to the luxury feel of the room. This suite includes a
walk-in closet. The tiled master bath has double sinks plus a garden tub and
new shower. A large window over the tub has views of the treetops outside.
Newly regrouted tile makes this room pristine.
The upstairs includes three large secondary bedrooms. Each has a paddle fan
and a big double closet. A hall bath with skylight serves these bedrooms. The
tile work in this bathroom has also been updated with fresh grout.
Use the light and bright bonus room for a playroom, a media room or even a
guest room. It has a double closet for storage and a full tile bath that has
been refreshed like the other bathrooms. The bonus room also includes a
spacious area with built-ins and a wet bar. This area is perfect for an office
or perhaps a game table. The kitchen is just a few steps away down the
staircase.
Spend lazy afternoons on the screen porch. This 12'x18' porch has two
skylights, a paddle fan and a chipped tile floor. The 12'x22' adjoining deck
extends the outdoor living space of this home. The grounds surrounding this
home are lovely. The lot is level with irrigation in the front, sides and most
of the backyard. A wired shed with water spigot at the back of the lot provides
storage. Beautiful mature trees shade the lot in the summer.
This beautiful home has been meticulously maintained and updated over the
years. The roof was replaced in 2007 with new gutters in 2011. New windows were
installed in 2012-13. The downstairs got a new gas furnace and central air in
2010.
