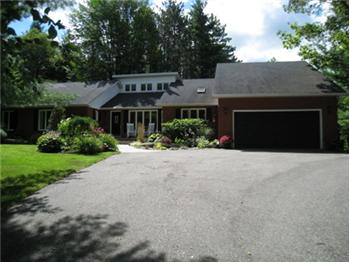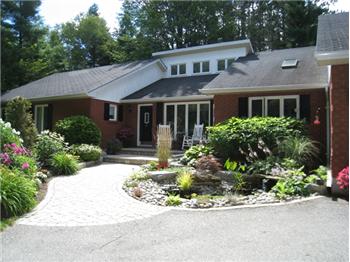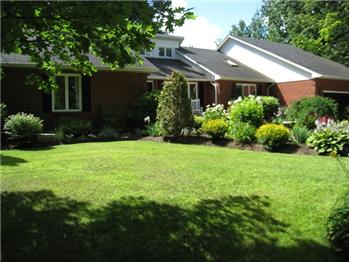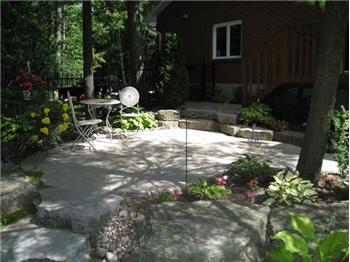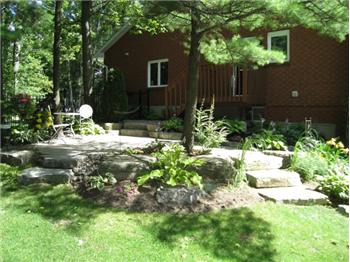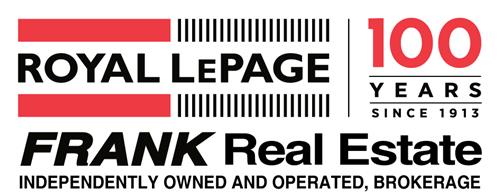2276 Boundary Road., Burketon, Ont
Beautiful, Secluded Home on 2.56 Acres
With Your Own Forest to Explore!
Warm and Inviting, Over 5000 Square Feet of Living Space
At $785,000, Just Move In and Enjoy!
Immaculate Home in Burketon Estates has it all!
3+2 Bedrooms, 3 1/2 Bathrooms. 2 Car Garage with access from the Main Floor. Finished Basement with Walkout to Private Perennial Gardens. 2 Family Rooms, Over $200,000 in Upgrades and Finishes, and there is so much more!
Pull into your paved double driveway, glide over the rise, pass your 2 turn arounds and extra parking for guests, and immerse yourself in the quiet enclave that you'll call home.
Your Oversized Double Garage has room for your vehicles, yet still have room for work benches and storage.
Stroll up to tumbled stone interlocking walkway, past the contemplation pond, and open the door to your sanctuary from the outside world.
You are greeted by a tile and Cherry Wood Foyer with Double closets and Casement windows.
Follow the Rich Cheery Wood Flooring into your Family Room (17' X 18' 10"). The Vaulted Ceiling adds verticle space and additional light from the north facing windows at it's peak. Open the Artium Doors and add outdoor living indoors.
Your Formal Dining Room (15' 8" X 13' 11") overlooks the pictureque backyard. Rich Oak Flooring and Ceiling Madallion add grandeur to occasions entertaining family and friends
The Kitchen (14' 8" X 18') comes complete with Cherry Wood Flooring, Granite Counters, Granite Island with JennAir Cooktop and Breakfast bar. Appliances will include the Built-In Bosch Dishwasher, Built-In Whirlpool Oven, Ceramic Backsplash,Skylight, Cown Moulding, Pot Lights and Built-In Writing desk and Pantry Cupboards.
Warm Living Room (14' 11" X 19' 8") with Gas Fireplace, Broadloom, Atrium door walk out to the 10' X 52' Deck overlooking the Perennial Gardens.
Main Floor Laundry (9' 8" X 8' 3") with Tiled flooring, Washer and Dryer, Cupboards, Folding Table and Sink. The side door leads to the westerly Lanai.
Powder Room (4' 6" X 5' 5"), outside the Laundry boasts crown Moulding, large pedistal sink and Cherry Wood Flooring.
Turn left from the Foyer and walk down more rich flooring to the 3 piece Main bathroom with Double shower with glass and tile, Ceramic 1 piece counter and sink, low flush toilet, and 12 X 24 Tile flooring.
The First Bedroom (11' X 11') and Second Bedroom (14' 10" X 10' 10") welcome you with foot friendly carpeting and Double Mirrored Closet, Northern Wooden View and Casement windows.
The Master Bedroom (17' 9" X 15') boasts Oak Flooring, Huge Walk-In Closet (10' X 6' 5"), Atrium Doors to your private sun deck. Your 4 piece ensuite comes with separate soaker tub, Glass and Tile Shower, Heated Honed Marble flooring and non porous Ceasar Stone Counter with under mounted sink.
Back to the Foyer and down the carpeted stair case to the Lower Family Room (17' 9" X 17' 6") with engineered hardwood, crown moulding, wainscotting, custom built-in desk, cabinetry and pot lights.
Turn left and enter through the double French Doors to the Office (11' 5" X 12' 11") and enjoy the quiet carpeted flooring, Triple Mirrored Closet Doors add dimention to the room.
Back through the Lower Family Room and enter the Games and Recreation Room (17' 9" X 32' 6") comes complete with pool table, floor to ceiling Stone Wall, Harth and Mantle Gas Fireplace, Crown Moulding, Track and Pot Lights. Atrium doors take you to the lower patio overlooking the perennial gardens and serene green space.
The 3 Piece bath comes with tile flooring, and double tiled shower, tile floor and 1 piece ceramic sink.
Large Lower 1st Bedroom (15' 9" X 16' 3") with sitting room (11' 7" X 8') and feet freindly carpeting, and closet
Large Lower 2nd Bedroom (16' 8" X 15' 5") with warm Carpeting, Pot Lights and Triple closet.
Utility Storage room (12' 1" X 12' 1"), L-Shaped. 200 AMP Breaker Panel, Reverse Osmossis Filter System to Kitchen, Water Softener for house, Propane Hot Water Tank (Rental), Central Vac System
Inclusions:
Stove, Dishwasher, Cooktop, Washer & Dryer, Electronic Air Cleaner, Alarm System (Buyer to activate with their
own carrier), Most Electric Light Fixtures and Window Coverings (see exclusions). Propane Tank. Satellite Dish. Pond Pump. Pool Table and all related equipment.
Exclusions:
Dining Room Chandelier, Fridge and Microwave, Ensuite and Powder Room Mirrors, Red and White drapes in Family
Room, Curtains in Master Bedroom, Lawn Tractor, Work Benches in Garage. All
personal effects.
Rentals:
Hot Water Tank
