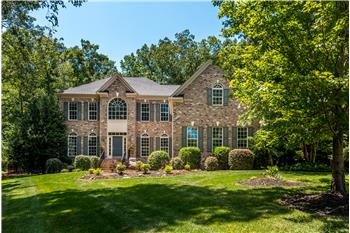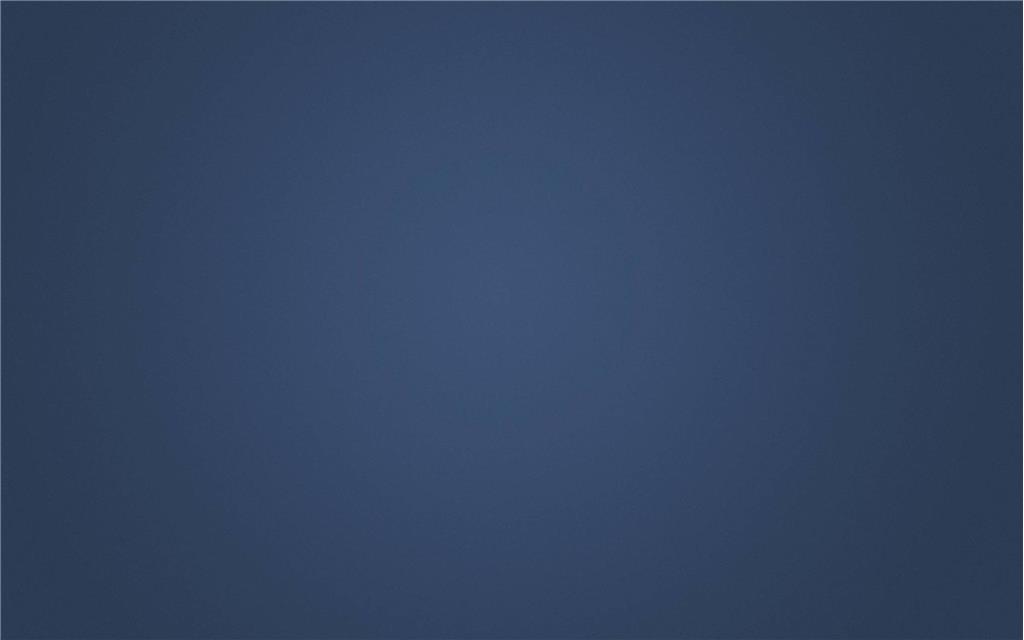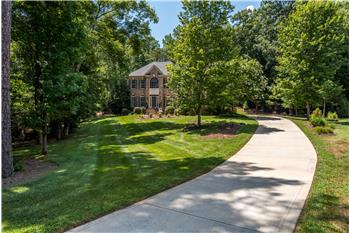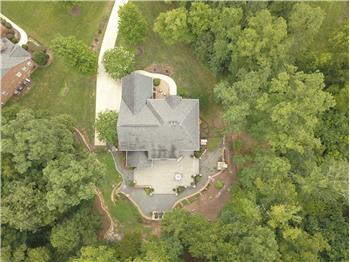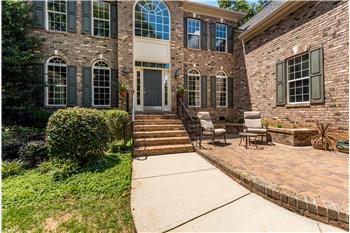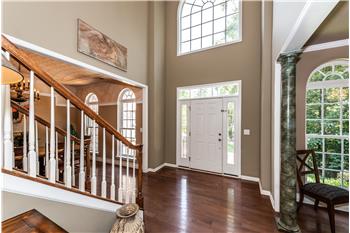Welcome
To 2216 Potter Cove Lane In Potter Creek Estates In Weddington
Nestled on a
very private, wooded 1.17 acre cul-de-sac lot, 2216 Potter Cove Lane offers a
serene, park-like setting featuring lush landscaping, a massive custom-built
deck, custom-built stone waterfall and stone fireplace. The unique and
extraordinary outdoor living space in this 4-bedroom/3-bathroom home is a
natural extension of the home’s living and entertaining spaces, which will
quickly become a favorite spot for relaxing and entertaining.
Discerning
buyers will appreciate the beautiful curb appeal of this 3,672 square foot,
one-owner home. The home has been designed with an open, flowing floor plan
ideal for casual living, entertaining, hosting visitors. It’s also built for
outdoor living and entertaining with an expansive deck, waterfall and outdoor
fireplace – all surrounded by lush landscaping and exterior accent lighting
front and back.
2216 Potter
Cove Lane features all the rooms and
livability one can desire, including a gracious foyer, elegant formal dining and
living rooms, private home office, stunning 2-story great room with fireplace, large
cook’s kitchen adjacent to a large morning room, a serene and spacious owner’s
suite with room for a sitting area, a spa-inspired bathroom, and “his &
her” walk-in closets. A split staircase provides easy access to the home’s
second floor, which features three secondary bedrooms, a full bathroom, and a
catwalk overlooking both the great room and the foyer. The home’s thoughtful
design creates the perfect environment for comfortable living and entertaining
(both indoors and outdoors).
It's truly
Southern living at its best in this special home in a beautiful and tranquil
country setting, close to top-rated Weddington schools in the highly ranked
Union County Public Schools system, as well as all the amenities and
conveniences of sophisticated city life.
Interior
Highlights
Foyer
The gracious,
2-story foyer with hardwood floors and millwork provides a gracious and
welcoming introduction to the home. The large Palladium window over the front
door, framed by transom and side-light windows, is flanked by a living room to
the left and an elegant, dining room to the right. Access to the second floor
is from the split staircase in the foyer and behind the great room and kitchen.
Formal
Living Room
Columns
accent the entrance to the living room with hardwood floors, crown molding, and
bay window with French-style windows, as well as two additional French-style
windows with Palladium windows above. You’ve got open sight lines from the
living room to the foyer and dining room as well as beautiful views of the lush
front and side yards of the property.
Formal Dining
Room
The elegant
formal dining room is ideal for more formal entertaining and holiday
get-togethers. With hardwood floors, decorative millwork, and custom,
decorative paint finishes, it will be a perfect place to show off your culinary
skills. Two French-style windows with Palladium windows above overlook the
front yard.
Kitchen
Love to cook
and entertain? You’ll love the kitchen with its large center island and open
sight lines to the great room and morning area. The kitchen features an
abundance of custom cabinets and expansive solid surface counters. You can set any
mood you like with recessed lights, pendant and under-cabinet lights.
Appliances include a Jenn Air French door fridge, double wall ovens, microwave, KitchenAid stainless steel
dishwasher (that is less than two year old), and a smooth-top electric cooktop.
The large center island has storage on both sides and seating. There’s a
good-sized, walk-in pantry for additional storage. Two windows in the kitchen
add natural light.
Morning
Room
Adjacent to
the kitchen is a sunny and bright morning room with vaulted ceiling and windows
on two sides, as well as a French door on the third side, providing access to
the large deck and wonderful view of the back and side yards. This morning room
is great flex space… use it as a casual dining area, a sunroom, a playroom, a
den... whatever suits your lifestyle.
Great
Room
The
oversized, 2-story great room with open sight lines to the kitchen and foyer
has plenty of room for generous seating, as well as wall space for a large
screen TV. The great room features a
stunning, floor-to-ceiling, stacked stone gas-log fireplace with mantel as its
focal point. The fireplace is flanked by window “walls” flooding the room with
natural light and providing views of the gorgeous backyard and fountain.
Beautiful bamboo floors, built-in bookcases, neutral paint, columns, and
extensive recessed lighting all add to the wonderful appeal of the great room.
The catwalk on the second floor of the home provides a dramatic view of the
great room.
Office/Study
The home’s
office/study is situated at the back of the home. A French door provides entry
to the room. Two more French doors provide access to the back yard. Custom,
built-in desk and bookcase, plantation shutters, decorative paint finish, trey
ceiling and generous millwork round out the picture. Adjacent to the
office/study is a full bath with large, custom tile shower and tile floors
(very convenient if you use this room as an occasional guest room).
Laundry
Room
Behind the
kitchen as you enter from the garage, you’ll find a separate laundry room with
built-in cabinets, space for large capacity, front loading washer/dryer, new
utility sink, as well as a coat closet. Washer and dryer, which are less than
two years old, convey with the home.
Owner’s
Suite
Situated on
the second floor, the serene and spacious owner’s suite, accessed via double
doors, is a true retreat…. with space for a king-size bed, larger dressers and
side tables, plus room for a sitting area. The owner’s suite features a trey
ceiling, “his & her” walk-in closets, and windows on two sides adding lots
of natural light. The over-sized, spa-inspired, en-suite owner’s bathroom
offers “his & her” vanities with generous storage, a deep soaking tub and a
step-in shower with tile surround. A window over the tub with Palladium window
accent adds natural light to the bathroom.
Secondary
Bedrooms/Bathroom
The second
floor has a wide landing/catwalk overlooking the great room and foyer. There are three secondary bedrooms, all with
ceiling fans, good natural light. These
bedrooms share a hall bath with double sink vanity, an extended, step-in
shower, window, linen closet, and tile floor.
Exterior
Highlights
The
custom-built, massive deck, large stone fireplace, and stone fountain at 2216
Potter Cove Lane are natural extensions of the home’s living and entertaining
areas… ideal for large scale or more intimate entertaining. There’s a grassy
area with room for play sets and for kids and dogs to run around. 2216 Potter
Cove Lane provides a truly unique and special backyard oasis! Value of all the
outdoor upgrades is approximately $200,000.
The fenced,
outdoor living space is surround by extensive, lush landscaping. In-ground
irrigation makes it easy to maintain the landscaping.
You’ll enjoy
sitting and relaxing on the deck and around the fireplace, as well as al fresco
dining overlooking the beautiful fountain and heavily wooded back yard.
The home’s
siding is brick front with low-maintenance fiber-cement on the other three sides.
The three-car,
side-load garage provides ample parking and storage space and features key pad
entry in addition to remote control. The
wide driveway provides additional parking space when entertaining.
