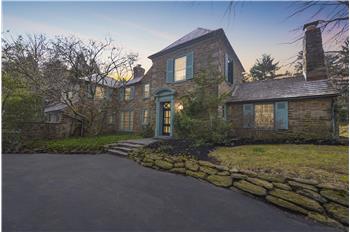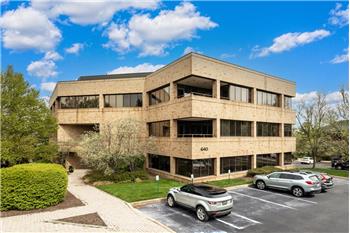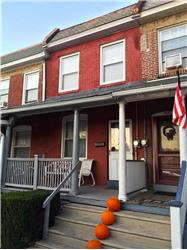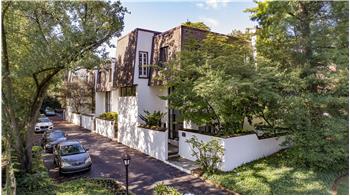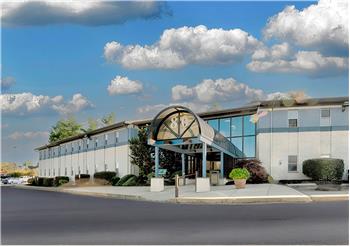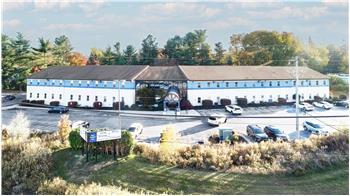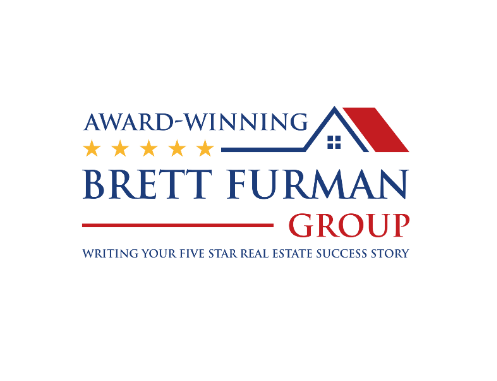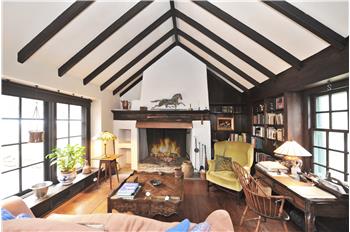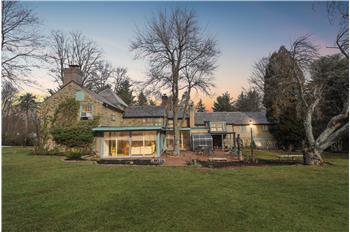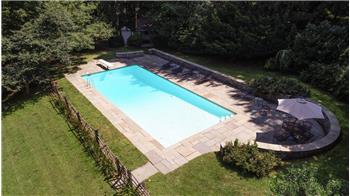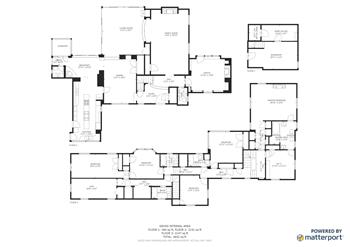- Single Family Home
- *Majestic home set on 2.61 acres
- *Highly coveted, well established "Castle Hill" neighborhood
- *Exclusive private road
- *Proximity to the village of Gladwyne, numerous shops, wonderful restaurants, and Philadelphia Country Club
- *Accessed through a gated entry
- *Circular driveway with antique Philadelphia lanterns (previously gas)
- *Tranquil privacy in a convenient location
- *6/7 bedrooms
- *4 full and 2 half bathrooms
- *5,348 square foot house
- *Ideal for entertaining both inside and out
- *Perfect living space
- *Designed and built in 1940 by renowned Main Line Architect Walter K. Durham
- *French Country stone Colonial
- *Rustic entry foyer with quarry stone floors
- *Charming living room with beautiful crown moldings, random-width oak floors, and a large working fireplace with an 18th-century natural wood mantle
- *Relax in the library with vaulted wood-beamed ceiling, an antique fireplace, and glass wall overlooking/leading to the brick patio
- *Gorgeous Family Room featuring French limestone floors, 2 built-in curios, an enclosed bar, and sliding double pane 8' high glass doors with interior remote control operated solar shades
- *Combines indoor-outdoor living
- *Splendid views of the 100-acre conservancy, Rolling Hills Park
- *The ambiance of old Philadelphia comes to life in the expansive outdoor patios made from salvaged Philadelphia paving bricks and granite Belgian blocks lining the gardens, originally used as ballast in sailing ships, then later for paving the city streets
- *Host family and friends in the elegant dining room or gather in the functional Madsen designed kitchen with outside entrance
- *Back staircase
- *Kitchen decorated with Mexican tile floors, Portuguese hand-painted tile backsplashes, St. Charles cabinets and stainless-steel appliances
- *Sky-lit breakfast area with a wood-burning stove faces the Southern gardens features sliding patio doors to the greenhouse
- *Newer powder room for guests
- *Curved grand staircase ascends to the second floor
- *Stunning master suite with huge custom dressing room, 4 double closets, and fireplace
- *Lavish master bathroom with statuary white and Norwegian rose marble is brightened by an electronic skylight and includes a Jacuzzi and glass shower
- *Five/Six additional bedrooms all with ample closet space
- *3 full bathrooms
- *Second floor laundry room
- *Basement wine cellar with outside entrance
- *Plenty of additional storage space
- *Three-car garage with electronic doors, workbench area, and potting shed add to the allure of this elegant masterpiece
- *Gorgeous lush grounds and mature landscaping
- *Bordered by tall evergreens and deer fencing
- *Exceptional privacy
- *Relax on your rear slate patio enclosed by a stone wall, pool house, and tractor shed
- *Enjoy swimming in your own 60' x 30' Viking heated pool
- *Easy access to 476, 76 and Center City
- *Award winning Lower Merion School District
|
