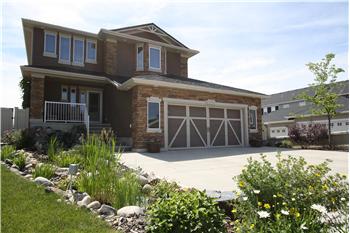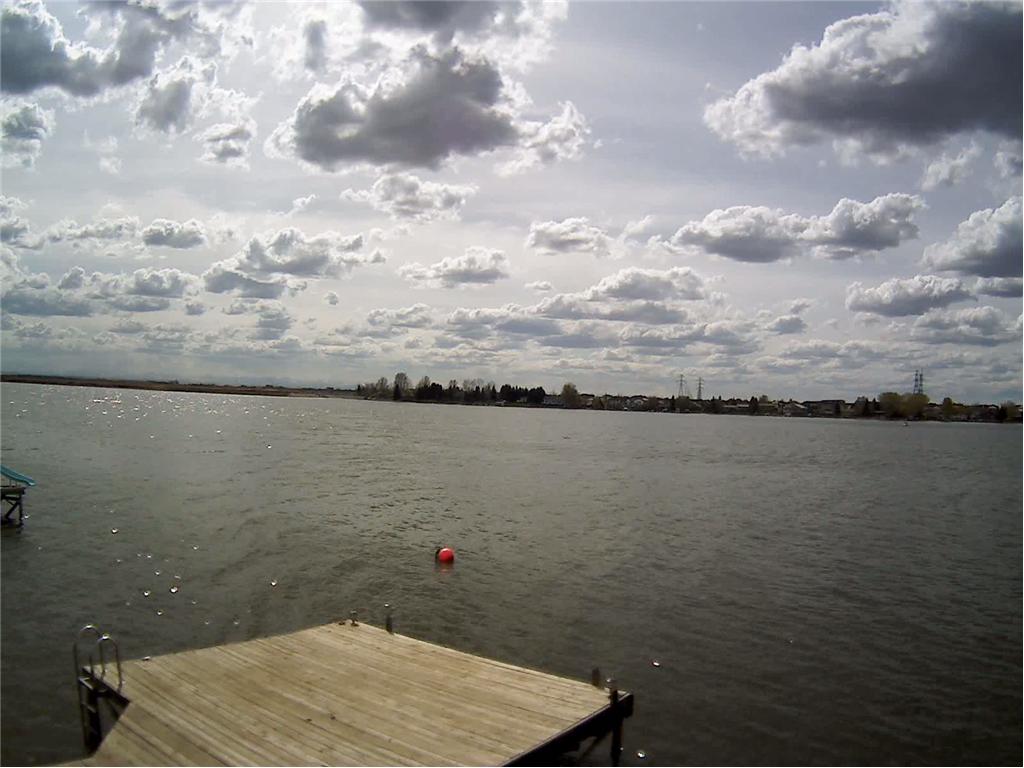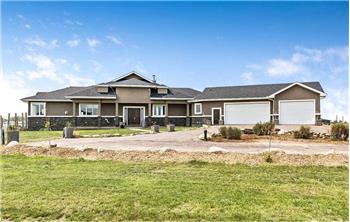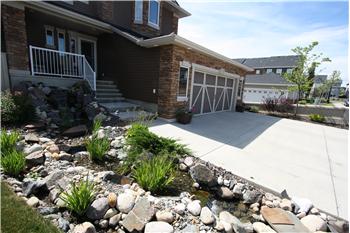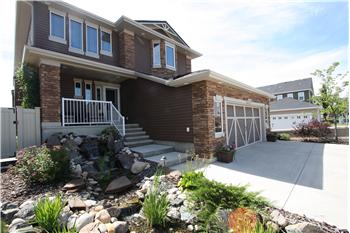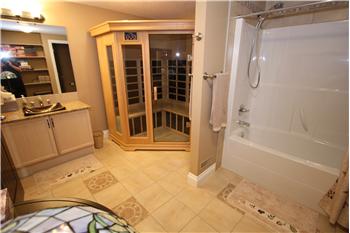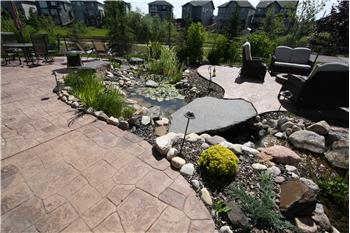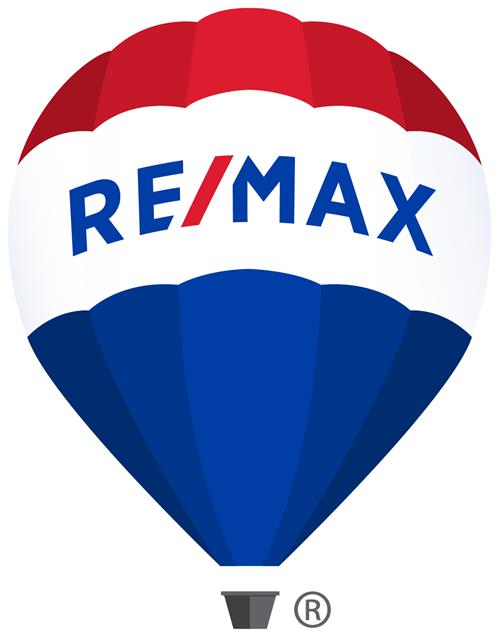Features of Magenta Home
Exterior features
Rubber Roof (With a 50 year transferable warranty) Warranty information http://www.euroshieldroofing.com/warranty-information/
More stone than the required architectural controls, concrete front porch, front storm / screen door
Smart Board Battens and Trim. Under Eaves trough mounted Christmas LED lights, with remote control, still has warranty. All windows in this home except for the 3 bedroom ensuites have been upgraded to Casement style windows.
The entire home is wrapped in BIBs insulation (this home is so efficient that in the winter, while everyone is complaining about their utility bills, we have no concerns)
The Residents Level.
Master Suite – The oversized master suite, contains a master retreat with gas fireplace, surrounded by built in shelves. The gas fireplace works off of a remote control, that not only controls the settings of the fireplace (flame / fan speed), but also can be used as a thermostat to control the on / off capabilities of the fireplace. Also in the retreat is a ceiling fan with light. The ceiling fan / light operate off a remote wall switch. In addition to the ceiling fan the master retreat has 2 wall sconces, which are hand painted / hand blown and artist signed. The TV area is wired for 2 high-speed internet ports, and also two cable jacks.
The main part of the bedroom has 2 heart shaped wall sconces on separate dimmer switches. Two wall art niches and a high speed internet jack. The bedroom also has in ceiling speakers.
The Ensuite, has a heated floor throughout, that works off of the home boiler system, it includes 2 separate vanities’ with raised bowl sinks, and granite counters with a make up desk. The vanities have a lot of storage. There is a water closet, with dual flush comfort height toilets. Towel warmer on a timer so your towels are warm when you want them to be. The deep corner tub has air, heated back and light therapy settings. Also in the tub is a separate hand held showerhead. The shower, is an oversized 2 person shower completely tiled shower. One side is loaded with the following, a hand helped shower, rain head, and 8 body sprays controlled by a digital controller. Also included on the one side is the control for the steam shower. The other side of this shower has a built in bench, and a handheld showerhead, with separate control. The floor in the ensuite and shower is travertine tile. Also attached to the en suite is a walk in closet the size of a small bedroom, with a lot of built in closet shelving, including 2 separate drawer stacks. There is also an in ceiling speaker in the closet.
The upstairs also has 3 additional bedrooms, which are about equal size. Each bedroom has its own 3 piece ensuite, and walk in closet. 2 of the bedrooms have large bay windows, with built in storage benches. Each bedroom is also wired for high speed internet, and cable TV.
The main entrance has a two storey vault that an open to below with a plant ledge.
In the attic some of this homes great mechanical features begin. This home is equipped with solar powered attic ventilation fans, which can help reduce both heating and cooling costs. Also a part of the attic is a “whole home fan” which can help draw in the cooler air during the periods of the day when the house is warm and you just want some fresh air in the home.
The main floor has a laundry room with cabinets, and a laundry sink, the mud room has 3 built in lockers, and storage bench.
The main floor half bath contains an artist’s edition sleeping beauty sink, which also inspires the wall mural.
There is also a computer work station near the kitchen.
The amazing dining room featurs wainscoting, pot lights, a Tiffany chandelier and a hutch cantilever. In the dining room are also 2 in ceiling speakers.
The main floor living room, includes a cast iron fireplace also on remote similar to the master bedroom, 2 in ceiling speakers. The large two tone gourmet kitchen, includes a black vegetable sink with garburator, and the main sink is a white artist edition farmer sink. The appliances included are a double convection oven, with probe, keep warm setting and Sabbath setting. Induction cooktop, convection microwave, Miele dishwasher, and a pot filler.
The large back deck stretches across the entire back of the house, and has 2 gas lines, a hose bib. The deck platform is Dura deck, and the railing is a glass railing system. One section of the deck is a covered deck. The deck also has 4 speakers 2 on each side.
The fully developed basement has a great media room, with tiered level seating, a large bathroom with infrared sauna, a huge wet bar built for entertaining with glass shelving, and a dishwasher. A living room, sitting area, and office. 2 in ceiling speakers in the living room. Outside, is 6 extra speakers, 4 on the back of the house, and 2 by the fire pit. Additionally, there is another gas line at the back door, and the home is also prewired (would require a connection) for a hot tub. In the concrete there are Sono tubes to support the weight of a hot tub.
In the Mechanical room, this house has an incredible amount of features. The boiler system which heats both the domestic water and glycol to keep the in floor heating areas of this home toasty warm in the winter. Areas, such as the garage, basement, and en suite. The furnaces are 96% ultra-hi efficiency, the home also has 2 air conditioning units. The furnaces, both have a zero waste humidifier so that you have exceptional humidity in the winter without ever wasting any water. Also, there is a Scale Blaster Water Softener.
Outside, is a hot / cold water bib. There are also 3 other water bib locations, basically one on each corner of the house.
