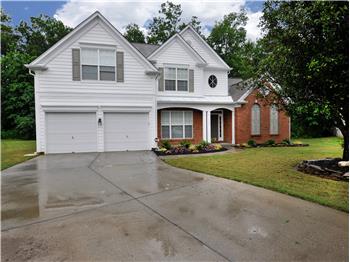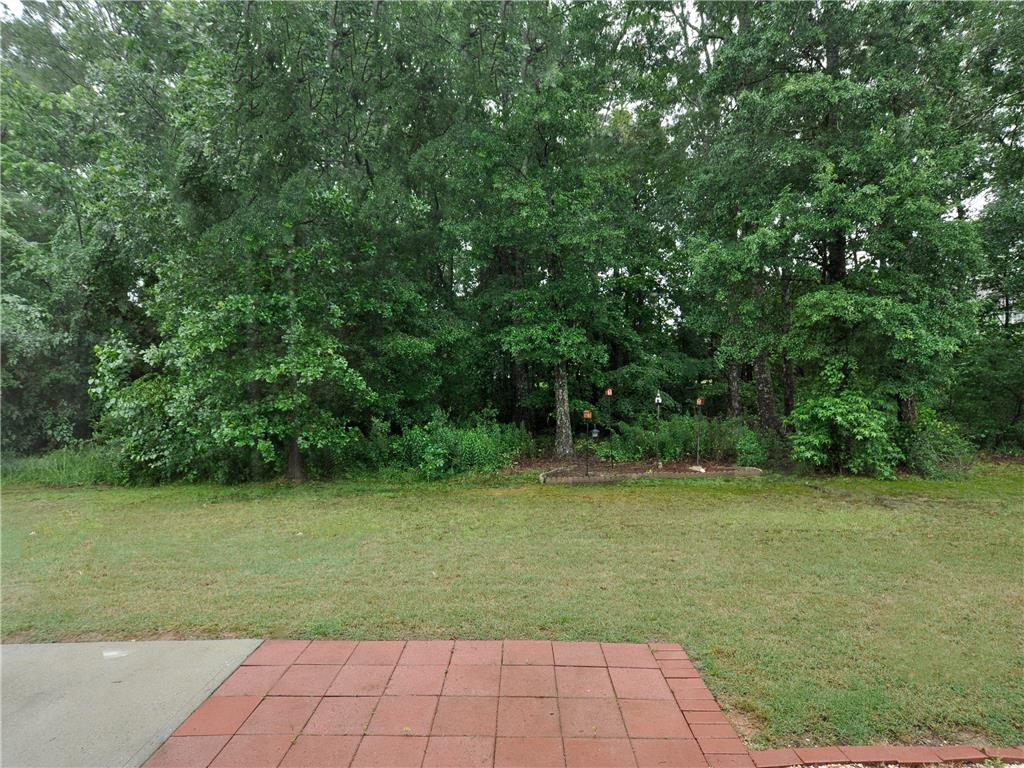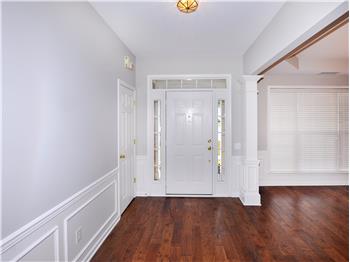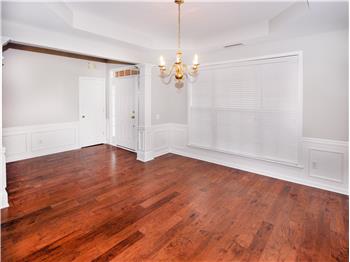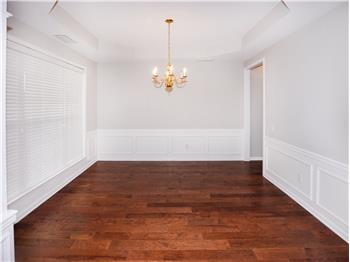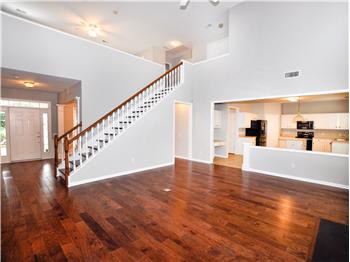A Willowmere beauty! You'll love the stunning open floor plan and the exceptional setting on nearly a half acre cul-de-sac lot. Imagine private wooded views from every window in the rear of this home. Willowmere is a popular South Charlotte neighborhood with highly regarded schools. Restaurants, grocery stores and other businesses are within walking distance of the neighborhood. The nearby Brace Family YMCA offers activities and sports for all ages.
A covered front porch with pretty landscaping welcomes you into this home. Attractive moldings and architectural columns dress up the entry and adjoining formal dining room. Gorgeous wide plank wood flooring flows from the entry throughout most of the main level. The wood flooring is five years young.
Triple windows allow plenty of light to brighten the formal dining area while a tray ceiling adds interest to the room. Holiday meals are easy in this spacious room with abundant wall space that accommodates a large dining table and other pieces of furniture.
The heart of this home is the two-story great room and adjacent kitchen. A staircase with handsome wood treads leads to an open loft upstairs. This is the perfect space for family conversations and entertaining friends. A gas log fireplace with striking floor-to-ceiling moldings flanked by two stories of windows. Don't you love the wooded views!
This white kitchen is perfect for all your culinary adventures. It has plenty of cabinetry and wonderful workspace. An island with breakfast bar is the centerpiece. You'll find additional storage in the walk-in pantry. A desk area provides a drop zone for this part of the home.
Picture watching the birds while you have your morning coffee in the sizable breakfast area. A patio just outside this area is perfect for outdoor dining and relaxing.
The kitchen's black stainless appliances have been replaced since 2017. The smooth top range is brand new.
A powder room is located between the kitchen and garage. The area between the kitchen and garage also includes a laundry room.
An elegant main level master suite is tucked into a private corner of the house. Triple windows provide serene private views of the backyard. This room includes a paddle fan and a tray ceiling. Double doors lead to the master bathroom with its long double vanity, garden tub and separate shower. This room has a tile floor. You'll find space for all your clothing in the room-size master closet.
Enjoy the glorious feel of the wide open spaces in this home. The interior has fresh paint and new carpet. How would you use the loft area? A media room? A den? An office? A play room? This area is large enough to be versatile.
The upstairs includes three secondary bedrooms all with overhead lights. The secondary bedroom wing includes a hall bath with double vanities and a double linen closet in the hallway.
The rear lot line extends into the wooded area behind the house. There's plenty of space for play and gardening in the wide backyard.
