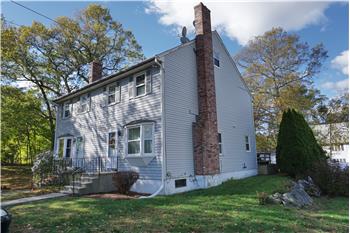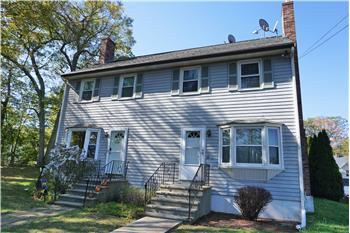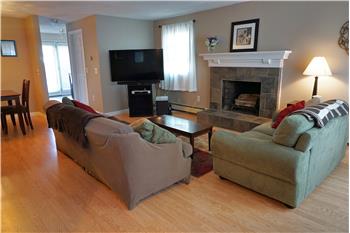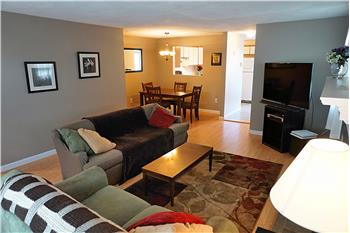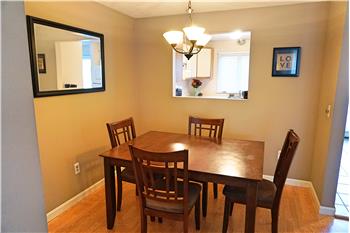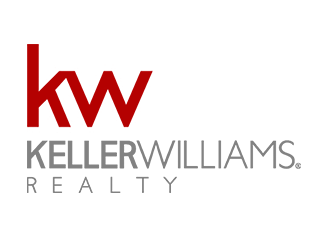| 19 Snell St - Unit 1 |
| Attleboro, MA 02703-4552 |
| Bristol County |
|
|
| Unit Placement: End |
Total Rooms: 6 |
| Unit Level: 1 |
Bedrooms: 3 |
| Grade School: Studley |
Bathrooms: 1f 1h |
| Middle School: Brennan |
Master Bath: |
| High School: Attleboro High |
Fireplaces: 1 |
|
| Outdoor Space Available: Yes - Common |
| Handicap Access/Features: |
| Directions: RT 123E Right on Snell |
|
Property Information
| Approx. Living Area: 1,267 Sq. Ft. ($138.12/Sq. Ft.) |
Approx. Acres: 0 |
Garage Spaces: 0 Deeded |
| Living Area Includes: |
Heat Zones: 3 Hot Water Baseboard, Oil |
Parking Spaces: 2 Off-Street, Deeded, Guest, Paved Driveway |
| Living Area Source: Field Card |
Cool Zones: 0 Window AC, None |
Levels in Unit: 3 |
| Living Area Disclosures: |
| Disclosures: |
Complex & Association Information
| Complex Name: Tower Gardens Two Condominiums |
Units in Complex: 2 Complete: Yes |
Units Owner Occupied: 1 Source: |
| Association: No Fee: |
|
|
| Assoc. Fee Inclds:
|
| Special Assessments:
Unknown
|
Room Levels, Dimensions and Features
| Room |
Level |
Size |
Features |
| Kitchen: |
1 |
|
Flooring - Stone/Ceramic Tile, Dining Area, Main Level |
| Master Bedroom: |
2 |
|
Closet, Flooring - Wall to Wall Carpet |
| Bedroom 2: |
2 |
|
Closet, Flooring - Wall to Wall Carpet |
| Bedroom 3: |
3 |
|
Skylight, Ceiling Fan(s), Flooring - Wall to Wall Carpet |
| Bath 1: |
1 |
|
Bathroom - Half, Main Level |
| Bath 2: |
2 |
|
Bathroom - Full, Bathroom - With Tub & Shower, Dryer Hookup - Electric, Washer Hookup |
| Laundry: |
2 |
|
Dryer Hookup - Electric, Washer Hookup |
| Living/Dining Rm Combo: |
1 |
|
Bathroom - Half, Fireplace, Dining Area, Main Level, Exterior Access |
Features
| Area Amenities: Public Transportation, Shopping, Park, Medical Facility, Laundromat, Conservation Area, Highway Access, House of Worship, Private School, Public School, T-Station |
| Appliances: Range, Dishwasher, Refrigerator |
| Basement: Yes Full, Interior Access, Bulkhead, Concrete Floor, Unfinished Basement |
| Beach: No |
| Construction: Frame |
| Electric Features: Circuit Breakers, 100 Amps |
| Exterior: Wood, Vinyl |
| Exterior Features: Deck - Wood, Storage Shed, Satellite Dish, Gutters |
| Flooring: Tile, Wall to Wall Carpet, Laminate |
| Hot Water: Oil, Tank |
| Insulation Features: Full, Fiberglass |
| Interior Features: Cable Available |
| Management: No Management |
| Pets Allowed: Yes |
| Roof Material: Asphalt/Fiberglass Shingles |
| Sewer Utilities: City/Town Sewer |
| Water Utilities: City/Town Water |
| Terms: Contract for Deed |
| Utility Connections: for Electric Range, for Electric Oven, for Electric Dryer, Washer Hookup |
| Waterfront: No |
|
|
Other Property Info
| Disclosure Declaration: No |
| Exclusions: Washer and Dryer, not included |
| Facing Direction: East |
| Laundry Features: In Unit |
| Lead Paint: Unknown |
| UFFI: Warranty Features: |
| Year Built/Converted: 1986 |
| Year Built Source: Public Record |
| Year Built Desc: Actual |
| Year Round: Yes |
| Short Sale w/Lndr. App. Req: No |
| Lender Owned: No |
Tax Information
| Pin #: M:0085 L:0080-C1 |
| Assessed: $162,200 |
| Tax: $2,404 Tax Year: 2016 |
| Book: 18569 Page: 245 |
| Cert: 00002467 |
| Zoning Code: RES |
| Map: Block: Lot: |
|
|
