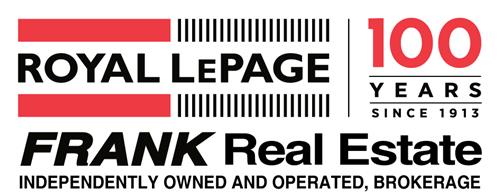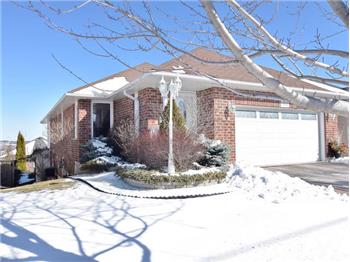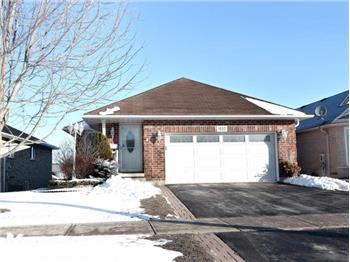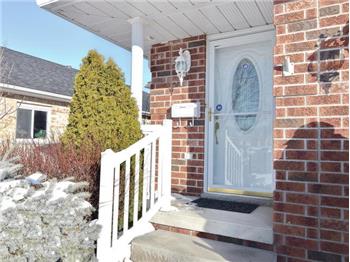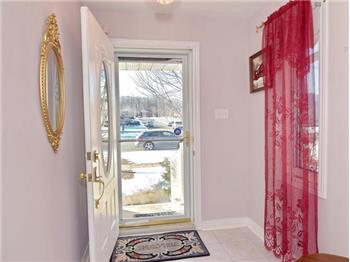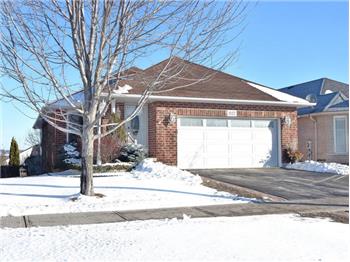  |
$548,800
Single Family Home 4 Bedrooms 3 Full Bathrooms MLS #: X3736046
|
1852 Glenforest Blvd
|
Presented by Grant Lucas - ABR, SRS, SRES |

|
Description
1852 Glenforest Blvd., Peterborough,
Ont. Features and Extras Your New Home Brick Bungalow - Built 2002 - Approx 2894 Total Sq Ft - 1576 Sq Ft Main Floor, 1318 Sq Ft Lower Sale Price: $548,800 Property Tax: $4874.62 (2016) Property Size: 45.44’ X
155.03’ Gas: $919.25 - 2016 ($76.58/mo
- average for the year) Hydro, Water and Sewer:
$3324.16 – 2016 ($277.01/mo - average for the year) Pre-Listing Home Inspection Report Available for Review at the property. Buyer and / or Buyer Agent to confirm all measurements and taxes. Gorgeous Prime West End All Brick Bungalow 2+2 Bedrms & 3 Full Bths. Home Shows Beautifully with Upgrades Galore! Gleaming Hickory Hardwood, Lovely Kitchen w/ Oak Cabinets, Granite Counters & SS Appliances. Bright Family Room w/ Northern View Boasts Coffered Ceiling & Gas Fireplace. Main Floor Man-Cave w/Ash & Red Cedar Wood Finished Bar and Bar Fridge. Lower Level features 2 Large Bedrooms, 4 piece Bath, Hot Tub Room with Humidistat, Fan and Walk Out to Deck. 5’8” X 5’11” Cold Room with ventilation for your Wine and Preserves. Great / Rec Room with Gas Fireplace, Kitchenette (Includes sink, apartment sized gas stove, refrigerator) and separate man-door entrance. Could make a great In-Law Suite. Tons of Storage with 9’10’’ X 11’3’’ L Shaped Storage room and 7’4’’ X 3’ Cedar Lined Storage Closet. W/O to Huge 12’ X 30’ Deck & Garden w/Pondless Waterfall. and Small Garden Shed approx 2’ X 4’ X 6’. Double Car Garage, Insulated, bench, locker, shelves.. So Much More! Updates Stainless Steel Appliances
– Fridge, Stove, Dishwasher, Microwave – 2016 Hickory Wood Floor in
Living Room – 2016 Freshly Painted in Natural
Neutral Colors - 2017 3000 WATT Generator and
Transfer Switch Hot Tub, Pine Plank Tub
Room with Humidistat and Fan Cedar Lined Closet Western Red Cedar Deck with
Pergola Covering – 12’ X 30’ Pondless Waterfall and
small Tool Shed in Garden R50 Insulation in Attic Man-Cave Upper Sun Room
with Dry Bar and Red Cedar / Ash Wood Counter, and Bar Fridge Oak Crown Molding and Plate
Rails 2 Bedrooms on Main Floor, 2 Bedrooms in Lower Level 3 Baths - 4 Piece Master
Ensuite, 3 Piece Main Bath and 4 Piece in Lower Level Separate Living Room,
Family Room, Dining Room Great Room / Rec Room –
Separate Entrance, and Walk Out to Deck Laundry / Furnace Room -
Work Bench and separate entrance to Hot Tub Room and Walk Out to Deck 2 Car Garage – insulated, garage
door opener and remotes, Work Bench, Shelving, Locker, Screen Door Central Vac and Attachments
- 2002 Central Air Conditioning -
2002 Gas Furnace Burner and
Equipment – 2002 200 AMP Breaker Panel Oak Crown Molding and Plate
Rail Gas Fireplace in main floor
Family Room, Gas Stove in lower Great Room TV Set, Wall Bracket in
lower level bedroom 5 Bell Receivers and
Satellite Dish, Cogeco Cable Wired in. ADT Security System
installed and disabled – Buyer to arrange their own Rental Agreement. Inclusions 5 minutes to Hwy 115, 20
minutes to future highway 407. Family Friendly
Neighbourhood. With Public, Separate and High Schools within walking distance . Minutes to Shopping, Theatres
and Downtown
Set up for
Multi-Generational Living
See The
Listing on Realtor.ca Enter: X3736046 Visit 1852
Glenforest Blvd., Peterborough:
http://1852GlenforestBlvd.PropertyFlyer.com
Virtual
Tour
|

