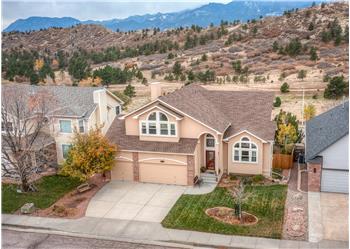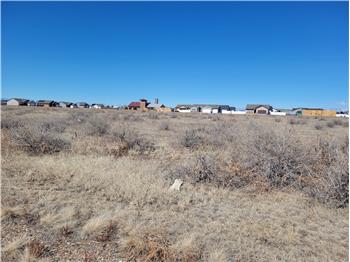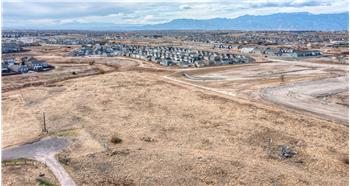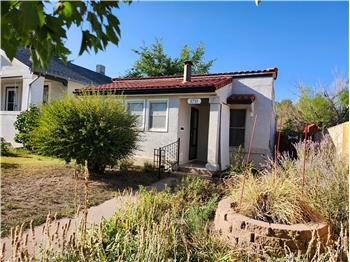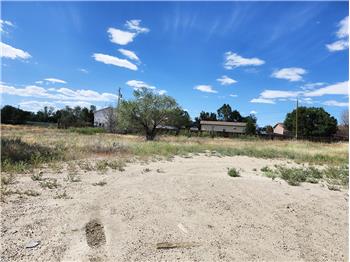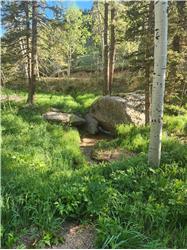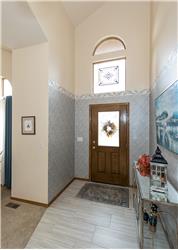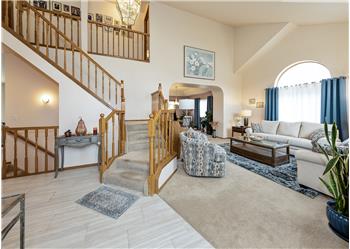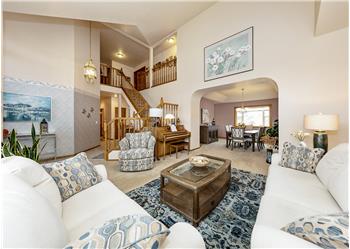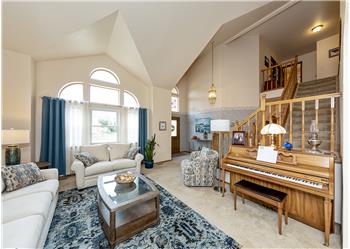One owner updated 3,944 sq ft. 4 bedroom 2 ½ bath 2 story on a fully landscaped lot with no rear neighbors and beautiful mountain range, Pike Peak and Ute Valley park views. Main Level: 2 Story entry with porcelain tile flooring & curved staircase. Living room with vaulted ceiling and large windows. Formal dining room with coffered ceiling & bayed out window. Remodeled kitchen with quartz counters, subway tile backsplash, new cabinets, stainless steel appliances, breakfast bar, bayed eating nook, tile flooring and coffered ceiling. Adjacent Family room with built ins, fan, brick faced gas log fireplace and sliding glass doors leading out to a 19x10 Trex deck. Remodeled half bath with quartz counter, vessel sink and porcelain tile floor. 12x7 laundry with full wall of cabinets, laundry sink, pantry, window and porcelain tile floor. Upper Level: Impressive Primary Suite with double door entry, cathedral ceiling, fan, bayed sitting area, updated 12x11 5-piece primary bath with quartz counters, decorative tile accents and large walk in closet. 3 other good sized bedrooms (2 with window seats and all with vaulted ceilings, 1 with built in custom book cases and 2 with fans). An updated full hall bath with quartz counter and porcelain tile floor. Walk out Basement: 2nd family room with sliding glass doors leading out to a 15x10 patio. 15x12 “L” off the family room. Game room complete with pool table and divided light French door entry. Approimately 11x7 sq ft of unfinished room with roughed in plumbing for a 4th bath. Other features & upgrades include: Pool Table. Updated lighting. Champion vinyl windows and sliding glass doors. Quartz counter tops throughout. Extensive porcelain tile flooring, Stucco exterior. 29x21 finished & painted 3 car garage with side entry door and 2 garage door openers. 3 year old 50 year roof. All garden level windows in the basement. Fully landscaped and sprinklered lot. Fenced Rear yard. Trex deck & patio, trees & perennials.


