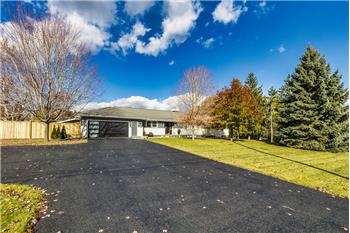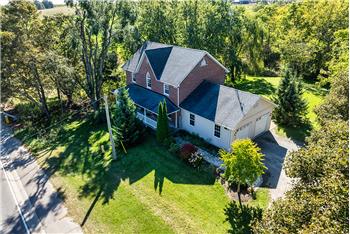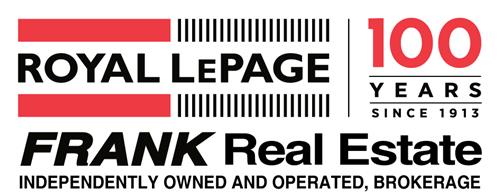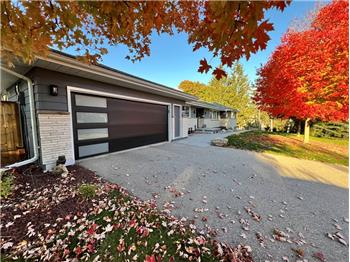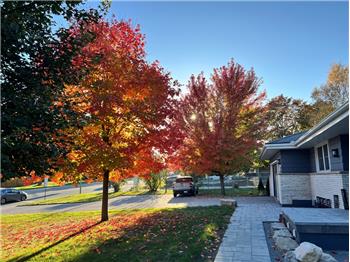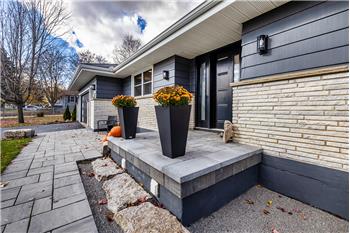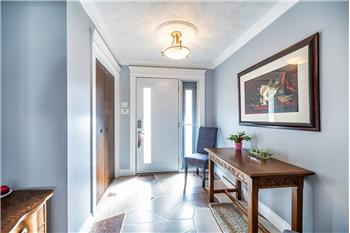Welcome Home to 1695 Scugog St., Port Perry, Ont.
Extras and Updates
Your New Home
Ranch Bungalow - Built 1965 – Finished Space Approx 3775 Sq Ft Total - 2175 Main, 1600+ Bsmt
Property Tax: $6893.92 – 2025 Tax Bill
Lot: 150.39’ X 123.21’ – per MPAC
Legal Description: PCL 25-1 SEC M86; LTS 25 & 26 PL M86 ; SCUGOG
Beautifully renovated 2+2 bedroom ranch-style bungalow with finished basement and a legal 1,200 sq ft 2-bedroom apartment with private entrance. Come home to timeless Georgia Marble brick, aluminum siding, and mature maple trees. An 11-car driveway with turnaround, oversized 2-car garage, and landscaped walkway welcome you home. Inside, the spacious Foyer features granite floors and a double closet with custom shelving. The bright, open main floor showcases a Kitchen with expansive quartz counters, double sinks, range hood, stainless appliances, glass tile backsplash, and smart cabinetry with drawers within drawers, and pullout pantry. A Powder Room is conveniently located near the Garage entrance. Main floor Laundry offers its own fridge, freezer, built-ins, and walkout to the fenced yard with a new patio and gas BBQ hookup. The large Dining Room opens to a 3-season Sunroom, perfect for family gatherings and sunset views. Enjoy the spacious Living Room or retreat to the cozy Family Room / Den with gas fireplace, tray ceiling, ceiling fan, and a unique wall safe. The Primary Bedroom features his & hers closets, ceiling fan, and semi-ensuite bath with soaker tub and separate shower. A generous Guest Bedroom completes the main level, highlighted by hardwood floors and crown moulding throughout. Downstairs, find a Rec Room/Gym, and abundant storage. The home’s true bonus is the brand-new, self-contained legal apartment—1,200 sq ft with full Kitchen, Laundry, Living/Dining area, 4-pc Bath, and 2 large Bedrooms, each with double closets, plus a private yard with shaded sitting area. Outside, enjoy a fenced yard with 10’x10’ shed with ramp, ideal for tools or seasonal storage. The oversized garage includes two entrances to the home, three service doors, workbenches, cabinetry, utility sink with hot and cold water, and a powered 10’X10’ “drive shed” with roll-up door. Warm, inviting, and filled with possibilities—this isn’t just a house, it’s home. Come see for yourself!
Updates
Legal 2 bedroom Apartment (approx 1200 Sq Ft) 2025
Remodel Main Floor 2005
New Shingles 2006 – 35yr Fibreglass
Attached ‘drive shed’ 10’ X 10’ 2007
Rec / Gym room 2013
Windows – All updated / replaced
Updated Electrical Panel 2013 (200 AMP – Originally 208 AMP, 3 Phase) – ESA Sticker
Generac Whole Home Generator 25Kw, Transfer switch and panel
High Efficiency Gas Furnace and Central Air 2015 (serviced yearly)
Hardwood Flooring, Light Fixtures and Ceiling Fans 2015
Attic Blown-In Insulation – 24”-30” - 2015
Garden Shed 10’ X 10’ 2017
New Paved Driveway with 3 car turnaround – parking for 11 on driveway, 2 full Vehicle garage - 2015
Kitchen and Main Floor Bathroom 2017
Garage Door, Opener and Remotes 2018
Front Door 2018
Den (3rd Bedroom) 2019
Sun Room 2021
Room Sizes and Features – measurements from iGuide
Kitchen 15’9” X 14’6” – Quartz Counters, Hardwood, Ceiling Fan, Pull Out Pantry
Dining 15’8” X 14’4” – Hardwood, Crown Moulding, Walkout to Deck, Open to Kitchen
Living 15’11” X 21’1” – Hardwood, Ceiling Fan, Crown Moulding, Built In Cabinets
Family / Den 19’0” X 14’11” – Hardwood, Ceiling Fan, Gas Fireplace, Closet, B/I Cabinets
Primary 16’2” X 14’5” – Hardwood, Ceiling Fan, Crown Moulding, His / Hers Dbl Closets
Bedroom 2 16’ X 11’1” - Hardwood, Ceiling Fan, Crown Moulding, Dbl Closet
Main Bath 12’7” X 8’5” – Tile floor, Sep Tub & Shower, Mr Marble Counter, Window
Powder Room 6’7” X 4’3” – Hardwood, Crown Moulding, Pocket Door, Fan, Dbl Hung Window
Laundry 10’11”X 9’7” – Hardwood, Crown Moulding, B/I Cabinets, W/O to Deck
Foyer 10’1” X 8’7” – Granite Floor, Dbl Closet, Pocket Door, Casement Side Window
Sunroom 15’7” X 12’ – Vinyl Tile, Walk Out from Dining Room, 2 Sliding Door Exits
Rec / Gym 32’ X 11’7” – Laminate, Pot Lights, Walk Up to Garage
Apt Living / Dining 27’1” X 19’3 – Luxury Vinyl, Pot Lights, 4 Sliding Windows, Stone Harth
Apt Kitchen 19’10” X 18’9”– Luxury Vinyl, ‘L’ Shaped, Pot Lights, Laundry, B/I Cabinets
Apt Bedroom 17’1”X 15’2” – Luxury Vinyl, His / Hers Closets, Egress Windows
Apt Bedroom 2 11’7” X 10’ - Luxury Vinyl, Double Closet, Egress Window
Apt Bath 8’8” X 6’6” – Dura-ceramic Floor, 4 Piece (tub & Shower), Exhaust Fan
Utility Room 19’7” X 15’6” – Cement Floor, Cold Room, B/I Storage Shelves.
Overview
2+2 Bedrooms (Family Rm / Den Could Be 3rd Main Floor Bedroom)
2.5 Baths – 5 Pce Main Bath, 4 Pce Bath in Apartment, 2 Pce off Main Floor Laundry
2 Car Garage (oversized) w/ GDO & remotes, entries to main floor & basement, ramp, 3 service doors
200 AMP Breakers - Copper. (originally 208 AMP, 3 Phase service into the house)
2 Hot Water Tanks (Main – Gas and Apartment - Electric) – Both Owned
Legal Apartment, 2 bedrooms, full 4 pce bath, fridge, stove, range hood, dishwasher, washer and dryer. Separate Private Entrance, or accessed from the lower Rec / Gym.
Plan of subdivision showing lots 25 and 26 on file.
Inclusions
3 Refrigerators, 1 Freezer, 2 Ovens, 2 Range Hoods, 2 Dishwashers, 2 Washers, 2 Dryers, Water softener (rental). All Electric Light Fixtures & Ceiling Fans. High Efficiency Gas Furnace, Central Air Conditioner, Central Vac and equipment. 2 Hot Water Heaters. Garage Door Opener and Remotes. Garden Shed. All in working order, and sold in as is condition.
Running Costs – 2024 approx yearly – specific to current Home Owners
Gas $1125.70
Hydro $1659.88
Water $761.06
Water Softener - $70.06/mo assumable, or can be purchased, or removed
#1695ScugogSt #HouseForSale #Multigenerationalhome #Separatelegalapartment
See The Listing on Realtor.ca
Enter: E12528626
Visit 1695 Scugog St:
http://1695ScugogSt.PropertyFlyer.com


