|
|
$475,000
Single Family Home 5 Bedrooms 3 Full Bathrooms 1 Half Bathroom 1 Unit Interior: 3,400 sqft Lot: 2.00 acre(s) Year Built: 1910
|
160 Woonsocket Hill Road
|
Presented by Keller Williams Leading Edge |

|
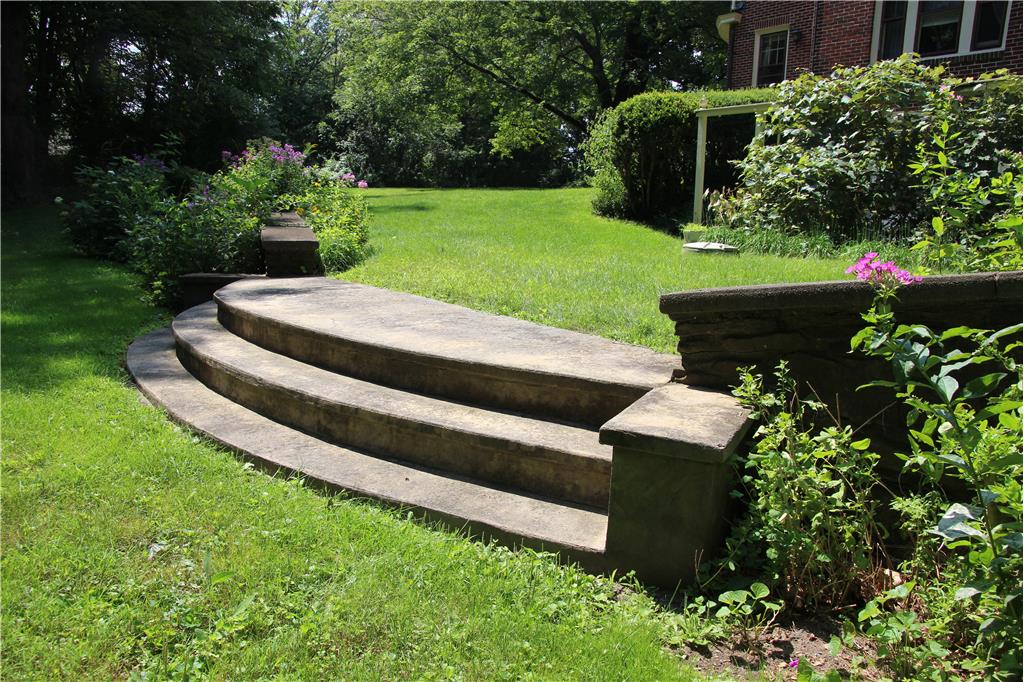
160 Woonsocket Hill Road
|
Presented by Keller Williams Leading Edge |

|
|
|
$475,000
Single Family Home 5 Bedrooms 3 Full Bathrooms 1 Half Bathroom 1 Unit Interior: 3,400 sqft Lot: 2.00 acre(s) Year Built: 1910
|
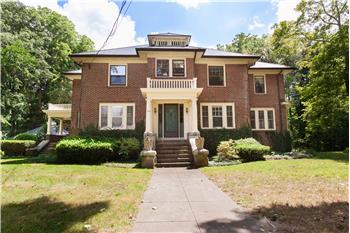
Property Updates |
Description
This property is being offered Exclusively by Elise Vetri & Associates. Call for private showing.
Built in 1910 by a very wealthy businessman as his private, summer retreat, no expense was spared in its quality construction and use of quality materials. One can say with confidence that there are very few of these majestic masterpieces that were built, much less, available to buy. This is your opportunity to purchase a piece of history and grandeur.
Floors:Carpeting has been protecting the Oak hardwoods throughout the house.
Please note that this has been a personal preference. Remove the rugs and you will have hardwoods to enjoy!
Layout. The 3400 SF of above grade living area is expansive yet very warm. There is a certain feel to this home that is grand yet unpretentious. The entrance most often used by residents is the covered side entrance portico closest to the 2 car garage. The side entrance leads to the very large kitchen with area to hang bags and store shoes. To the right is a room with a door that its latest use is a full size laundry room and sink. But this area could easily be a large mudroom. The eat in kitchen has a very big footprint to remodel into your dream gourmet kitchen. Formal Dining.Off the kitchen is a formal dining room in the front of the house with built in china cabinet and windowed on 2 sides with a set of glass doors. 2nd Stairway.It should be added that there is a secondary stairway which once served as access to the "maid's quarters." This is cool addition to the home, a nice conversation piece, and of course, a secondary access to the children's rooms. The kitchen hallwayy leads to the full bath with tub and at the end of the hall is a Den with wood stove. This space faces the rear of the home with lots of natural light that comes in making it a nice reading room. To the right is the formal living room of "parlor" with formal glass doors separating the Den and parlor. Very high ceilings adorn all the spaces along with original wood arches and framed doorways. Once can only marvel at the quality craftsmanship not prevalent today. The 'piece de resistance" is the "music room" This is a room with a curved wall of windows that lets the outside in, and once was the piano room and where family gathered to play, practice, and listen. This is a simply stunning space. On the backside of this room is a wall of custom built closet space. This room could serve as a wonderful library and shelves for bound books. The front entrance foyer is no less a grand space with glass doors that close off the front entrance to the formal foyer. The staircase to the 2nd floor adorns the foyer with wood baluster and rails. Once on the 2nd floor, you are greeted by more high ceilings and very spacious halls. To the left is where the 2nd stairway arrives at 2 of the 5 bedrooms. To the right of the hall is a 3rd large bedroom with a wall of windows facing the rear of the home. The Master Bedroom suite consists of a dressing room with closets that perhaps once served as the nursery and a doorway to the Master Bedroom. The Master Bedroom faces the side of the yard over the music room at far end of house. This space is large enough for your biggest imagination. The Master Bath is currently a "Pullman" style full bath with shower. The 5th bedroom is at the end of the hall. The 3rd bathroom is at the top of the stairway that features inlaid tile floor, subway tiled walls, period pedestal sink, and toilet. There is even MORE space in the walk up attic that can be left entirely as it is for storage or for expansion possibilities. Speaking of expansion, this home does offer flexible options for some kind of conversion to accommodate extended family and returning children. The lower level is a mostly finished basement made up of 900 SF with solid wood paneled walls, a wet bar, utility area, 1/2 bath, and walkout to the back yard. If this is the area targeted for the potential inlaw, you have the plumbing, space, and egress needed. The stairway to the basement is off the kitchen hallway. The Exterior is entirely all brick which for the most part is maintenance free. Brick is a natural insulator keeping the home warm in winter and cooler in summer. Brick also adds a timeless beauty and there are very few all brick homes in general. In 2003, a InterLock roof was installed on the house and the garage which offers a Lifetime, transferable warranty. No expense was spared and the new owner will benefit from this smart upgrade. The side portico entrancee and front entrance stairs are constructed with granite and substantial, integrated, granite rails. The work impressive would be an understatement.
The grounds are spectacular. There is an abundance of privacy with no views of any neighbors. All around the property is beauty and view of this majestic masterpiece of a home. In the rear of the home is a set of curved, stone steps reminiscent of a William Olstead landscape design. What an opportunity to turn this space into your formal outdoor paradise.
The garage is also brick with 2 bays and 2 garage doors and a 3rd garage bay on the lower level.
Call to schedule a private showing of this spectacular home and opportunity to make this grand home uniquely yours. |
 |
Keller Williams Leading Edge
Keller Williams Leading Edge S30823 (401) 651-1138 Email: [email protected] www.elisevetri.com |
|
|
Listed by: Elise Vetri & Associates-Keller Williams Leading Edge
|
||
Our recent listings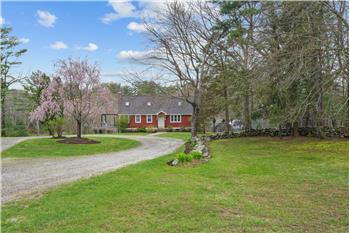 2285 Providence Pike, North Smithfield, RI $825,000 2 beds 3 baths 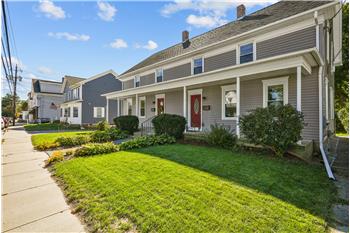 443-445 Chapel Street, Harrisville, RI $399,900 6 beds 3 baths 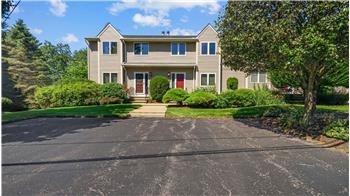 17B Waterview Drive, Smithfield, RI $389,900 2 beds 2 baths 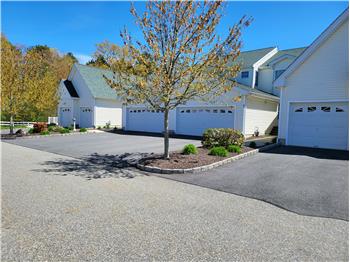 47 Alpine Way, North mithfield, RI $425,000 2 beds 2 baths 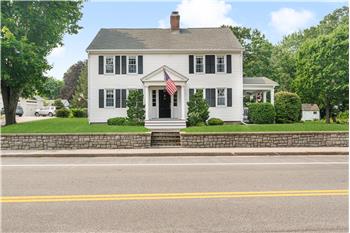 4 Greene Street, Slatersville, RI $499,000 4 beds 2 baths Subscribe to our listing feed See more North Smithfield, RI real estate for sale |
|
160 Woonsocket Hill Road |
Offered at |

|
Single Family Home 5 Bedrooms 3 Full Bathrooms 1 Half Bathroom 1 Unit Interior: 3,400 sqft Lot: 2.00 acre(s) Year Built: 1910
|
Single Family Home for sale in North Smithfield, RI
160 Woonsocket Hill Road, North Smithfield RI 02896 Majestic home on Woonsocket Hill 3400 SF, 5 BR, 3.5 Baths, on 2 private acres Landscaped Grounds Very Rare Opportunity
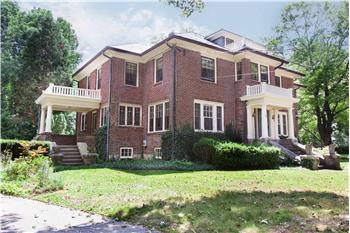 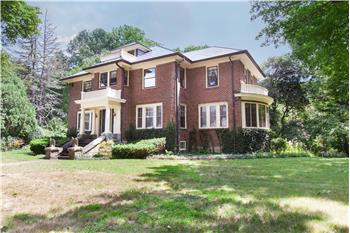 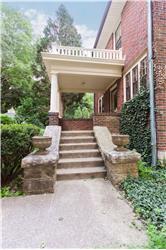 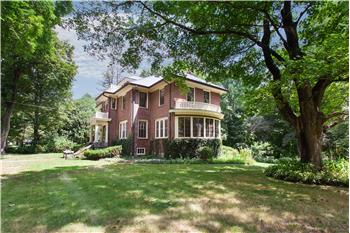
|
|

For more information contact: |
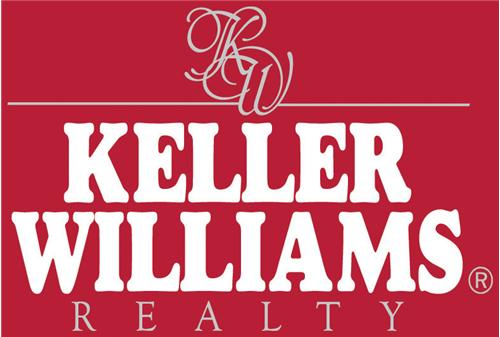
|
|
|
|
||