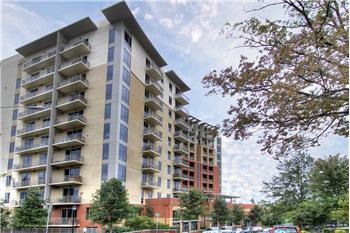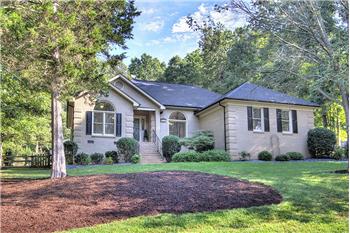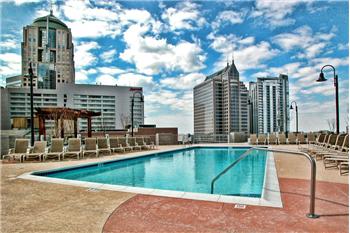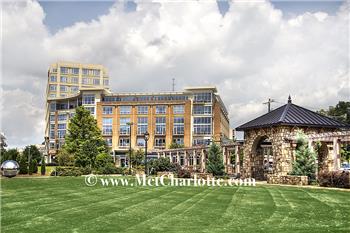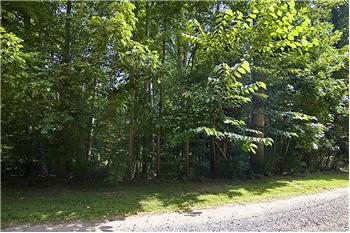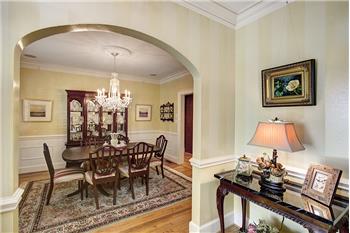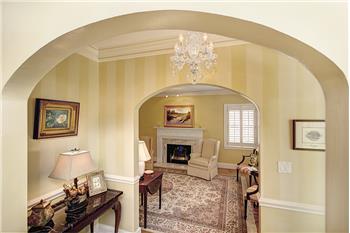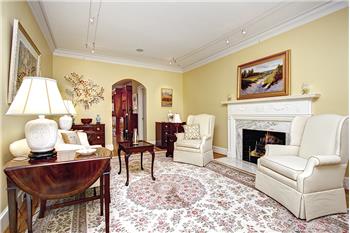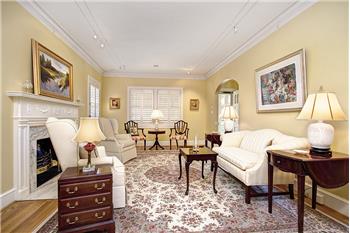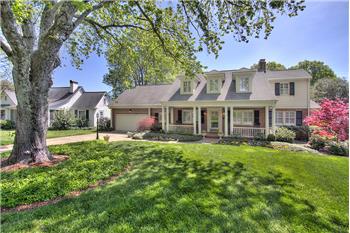  |
$950,000
Single Family Home 4 Bedrooms 5 Full Bathrooms Interior: 4,134 sqft Lot: 0.52 acre(s) Year Built: 1941 MLS #: 3163425
|
1543 Providence Drive
|
Presented by Debe Maxwell, CRS |
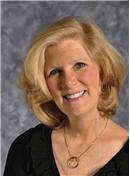
|
Description
**Another Savvy Listing
UNDER CONTRACT** Sorry you missed this lovely home! If you're thinking of selling your home, visit www.ListMyCharlotteHome.com, call (704) 491-3310 or email [email protected] for other available homes for sale in this area or give us a call and we'll put you on our 'hot list' for instant notification when a home in this area comes available--as SOON as it comes on the market!Attention to detail is
an understatement! 4,133 square feet of fabulous in this stunning
Eastover renovation by the award-winning team of Kevin & Susan Pfahl! 1543
Providence Drive is situated on a 0.52 acre, flat lot on a quiet street in
highly sought-after Eastover and is convenient to everything Charlotte!
Enter the home via the charming, expansive front porch into the foyer. The gleaming hardwoods greet you, as does the fabulous lighting in this home. To the left of the foyer is the formal dining room with the most gorgeous, unique Schonbek Crystal Chandelier. This particular one is a collectors' item as it is no longer manufactured with this same level of crystal. Chair railing frames this large dining room and of note, there is a maid's bell under the master dining room chair. It is currently unplugged but, does ring next to the pantry in the kitchen! To the right of the foyer, is the original living room. The focal point in the living room is a full-brass regal propane-fueled Coal Basket, which simulates the effect of a more subtle real coal fire but, uses a propane pack for fuel. Coal Baskets are found only in the most discriminating homes, originally used in England since the 1800’s. The faux coals in the basket actually glow as they're warmed by the propane burner; even when not burning, the decorative basket & coals still look attractive! Of note in the living room and throughout the original rooms, picture railing is used so as not to damage the plaster walls. Special overhead pin lighting in the living room highlights the owners' art collection. As you enter the back of the home, the vast, open space boasts a fabulous chef’s kitchen with an enormous island. Top-of-the-line appliances include a Fisher-Paykel dishwasher and a Thermador cooktop/oven and also includes a KitchenAid trash compactor. Plenty of storage in the custom cabinets, including a spacious appliance garage and tons of countertops offer perfect prep space. The kitchen opens to a breakfast area and large family room. The centerpiece of the living room is a custom, handmade entertainment cabinet. Crafted by the same cabinet maker that built cabinets for Jeff Gordon, the solid maple cabinet depicts interests of the financiers, wine enthusiasts as well as a keen fondness for historical architecture of Thomas Jefferson's era. A bull & bear and grapevines are hand-carved in this stately piece. You’ll find a wet-bar as well in this bright, sunny open space. The family room and breakfast area open to the incredible outdoor living area. There is surround sound throughout the entire home, both floors, as well as across the Lanai and screened porch. Also included are an outdoor fireplace with gas logs, and direct gas line to a full size gas grill - never worry about running out of propane again! The pond is a relaxing element also. The professionally landscaped property was designed and planted in 2000 as well by highly acclaimed landscape architect, Brian Zimmerman of Zimmerman, Lindberg Landscape Architects. The original blue prints are included onsite for the lucky buyers. The landscape has matured beautifully with gorgeous, flowering trees and perennials that are constantly in-bloom. The versatile pantry, located behind the kitchen, serves as a laundry room as well and also includes a second refrigerator, making entertaining a breeze. An attached garage is a much sought after feature in this area of town due to many small lot sizes. There is ample parking in the front of the home as well with customized off street parking made of slate and stone. A detached original garage is available as well. Also downstairs, the large master bedroom suite includes a luxury bath and large walk-in closet. There is also an additional bedroom down with full guest bath downstairs, ideal as a bedroom or office space. A third full bath completes the main level. The upstairs has a full master suite, walk-in closet and towel warmer. There is also another large bedroom, full bath and bonus room upstairs. The entertainment room upstairs includes wet bar, microwave and refrigerator with ice maker. There is a central vacuum for the downstairs area and a wet bar both up and downstairs. Every window in the home has three inch Signature shutters, installed during the 2000 renovation. Gleaming hardwoods throughout the home, updated lighting, new shutters, fresh paint, a new roof (installed in 2010), new HVAC and water heater in 2015, new microwave in 2015 are just some of this home’s features. This home flows beautifully for entertaining! The abundant size of the lot in the back of the home provides for the possibility of additions as well as a pool, all with well landscaped privacy, and all within a very short, low stress commute to Downtown with Broadway shows, museums, National league sporting events and the second largest financial center in the U.S. The Charlotte-Douglas International Airport is just 20 minutes away. Top-ranked school assignments are another added bonus for making this coveted address home! |

