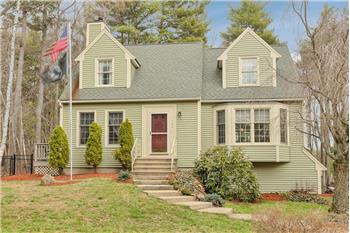  |
$254,900
Single Family Home 3 Bedrooms 2 Full Bathrooms 1 Half Bathroom 1 Unit Interior: 1,721 sqft Lot: 0.26 acre(s) Year Built: 1989 MLS #: 71990234
|
146 Village Crossing
|
Presented by HJFY Team at RE/MAX Liberty |
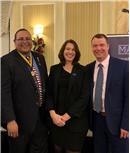
|
|
146 Village Crossing |
$254,900 |

 |
Single Family Home 3 Bedrooms 2 Full Bathrooms 1 Half Bathroom 1 Unit Interior: 1,721 sqft Lot: 0.26 acre(s) Year Built: 1989 MLS #: 71990234
|
LOVE AT FIRST SIGHT! 146 Village Crossing - Fitchburg
Call/text Elise at 978-602-2230! PERFECT FOR ENTERTAINING! The open concept main floor of this 3 bedroom, 2.5 bath Fitchburg cape is built for fun! Entertain in the large dining/living room with sliders to a 2 tier deck. Enjoy kitchen seating overlooking family room with fireplace a nd private deck. Plenty of space for gatherings!
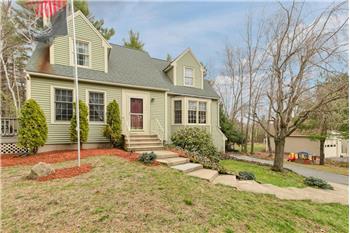 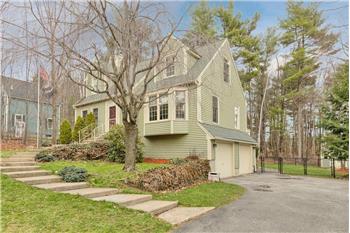 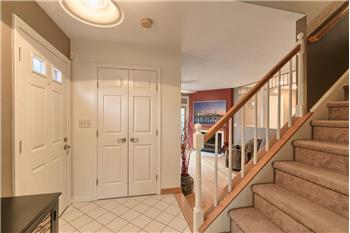 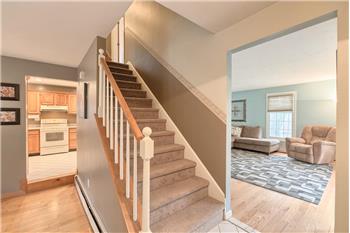
|
|

For more information contact: |

|
|
|
|
||