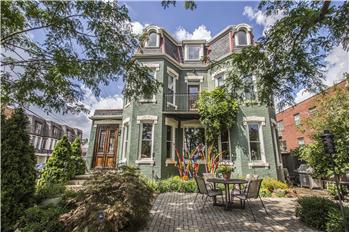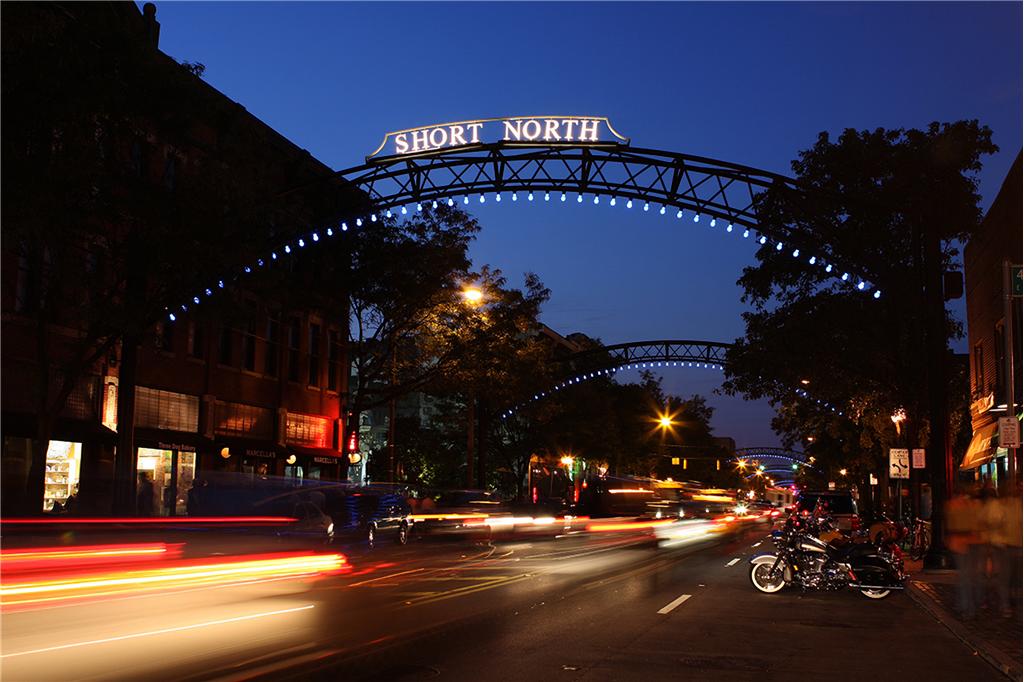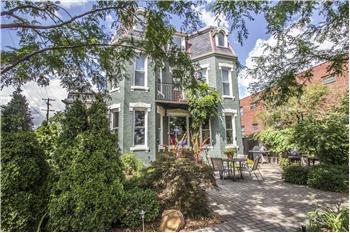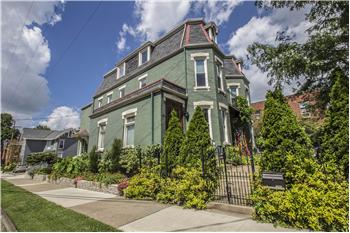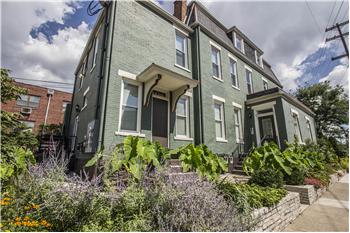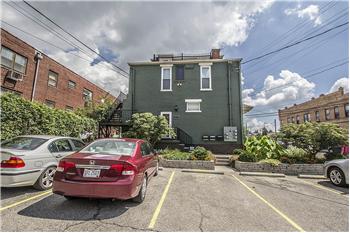Built in the late 1800s, 1371 N High holds an historic distinction as the last remaining residentially-occupied house on High Street in the 3-mile stretch from downtown to OSU. It stands today as the gateway home to the residential offerings of King Avenue and Dennison Place. It exhibits many architectural elements related to Victorian Second Empire design. It has a stone foundation and brick construction. The building includes over 4,600 square feet of total living space; a 1,200 square foot, bone-dry basement - perfect for storage use; and 8 dedicated, off-street parking spaces. In addition to the spectacular High Street garden and patios, the home features lushly planted raised beds on the south and west sides of the property.
The building was purchased in 2007 by John Angelo and Frank Neumann. Every inch of the house's electrical and plumbing systems has been modernized. The building has been restructured to create three completely separate, high-end units - one per floor. The first floor is the marquee unit. It rivals the most acclaimed condominiums developed in the Short North in the last five years. The second and third floors feature high-end, high-demand units which have been leased steadily for the last five years.
Positioned at the apex of the Short North, Dennison Place and the University District, the house is uniquely situated in one of the most vibrant locations on all of High Street. Neighborhood amenities and attractions await in every direction... Restaurants. Pubs. Markets. Specialty Shops. Galleries. Fitness Studios. Parks. Bike Trails. Walk across the street to buy eggs or fresh produce at your personal Kroger in the fabulous Short North. Walk three blocks to the University District's Gateway Film Center for the latest indie-flick and a locally brewed IPA. Everything you could ask for is within walking distance. For those more distant destinations, there's even a bus stop directly in front of the house.
1371 N. High Street: Outline of Features and Improvements
Overall Property:
First Floor "Owner's Suite" Amenities:
-
1700 square feet of luxury living space
-
10’+ high ceilings
-
¾” thick Brazilian “Tiger Wood” hardwood floors throughout*
-
Gourmet Kitchen featuring:
-
Viking Professional Oven*
-
Side-by-Side, built-in Thermador refrigerator and freezer*
-
Bosch ultra-quiet dishwasher*
-
Under-counter, automatic open Sharp Microwave*
-
Ceiling to floor, custom designed cabinetry with oversized brushed nickle pulls*
-
Chef’s professional kitchen faucet and black sil-granite sink*
-
Oversized solid granite (Bellagio granite) counter tops*
-
Pendant lights, recessed lights, cabinet lights, and accent lights all on dimmer controls*
-
Built-in sound system in every room including bathrooms*
-
Art lights on walls in sitting room/office*
-
Private laundry room with state-of-the-art, high-efficiency steam washer and dryer (in unit)*
-
Owners bath with floor to ceiling tile work and custom designed 16 square foot shower + steam room, full wall of built-in cabinetry and under-tile floor warmer*
-
Owner’s bedroom with full wall of custom designed , built-in storage cabinetry*
-
Guest bath with plum slate flooring, ceiling to floor subway tile work, clear glass floating vanity and under-tile floor warmer*
-
Ten 6-1/2 foot high, double-hung windows (all double pane replacement windows) throughout the living area and bedrooms*
-
Oversized 4-foot wide x 6-1/2-foot tall picture window facing patio garden
-
Two chandeliers in the two bay windows of the main living area*
-
Two additional chandeliers in the main entryway*
-
Imported solid mahogany double-entry door*
-
3-reserved off-street parking spaces
-
Beautifully landscaped garden including 4 entertainment patios, custom made wrought iron fence, automatic watering system, heirloom plants, stone retaining walls, stone steps and built-in sound system*
-
High quality, bottom-up/top-down cellular shades in windows throughout*
-
Full basement with over 1,200 square feet of storage
-
Whole house fire/smoke detection system monitored by ADT Security*
-
Full security system with motion and door detectors*
-
Newer high-efficiency forced air furnaces and central air conditioning units (two each) zoned for front and rear of owner's unit
-
Though the first floor has been owner-occupied the last seven years, based upon comparable units within a 1/2-mile radius, the owner's suite would likely rent for $2,500 - $3,000/month
Second Floor Unit:
-
Three Bedrooms
-
1.5 Baths
-
New Orlean’s Style balcony overlooking the garden, facing High Street.
-
1600 square feet of high-end living space
-
10’+ high ceilings
-
Private laundry room with state-of-the-art, high-efficiency steam washer and dryer (in unit)*
-
Spacious gourmet kitchen with:
-
Oversized island (large enough to seat 10)*
-
Solid granite counter tops (Blue Splash granite)*
-
Full compliment of brand new Bosch stainless steel appliances*
-
Pendant lights and recessed lights on dimmers*
-
New, custom-designed, solid-wood cabinetry with easy close mechanisms and brushed nickel pulls*
Third Floor Unit:
-
Two (2) reserved off-street parking spaces
-
New, high efficiency central air conditioning*
-
Large built-in window seat with ample storage area below*
-
Monthly rent of $1,350 (leased through July 2015)
*- Improvements made since 2007
|
