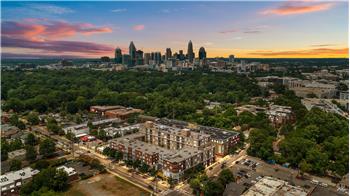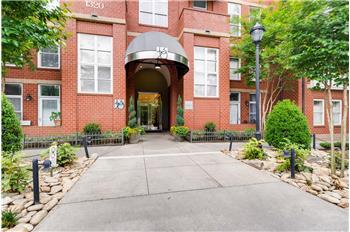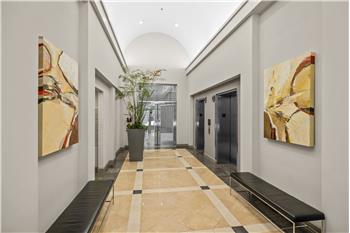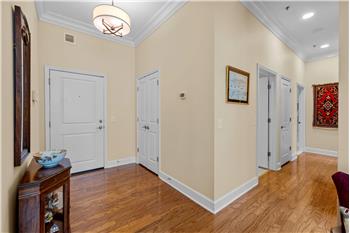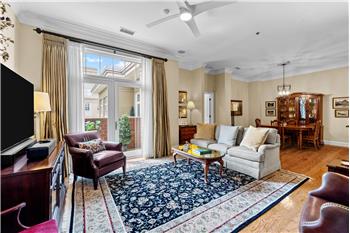WELCOME TO #504 AT 1320 FILLMORE AVENUE IN DILWORTH
Unit #504, a rarely available, up-graded, turn-key
condominium on the top floor of 1320 Fillmore Avenue, is one of the larger
units in the 100-home building in the heart of Charlotte’s historic Dilworth
neighborhood.
#504 features an impeccably designed, open floor plan with
10-foot ceilings throughout, perfectly blending style, functionality, and
attention to detail. The home has a split-bedroom plan with two bedrooms, two
bathrooms, living room, dining room, den and kitchen with an office
area.
FOYER
The spacious foyer provides a gracious introduction to the
home and features hardwood floors, custom crown molding, chandelier, neutral
paint, closet.
LIVING ROOM
The large living room combines timeless style and function,
creating a comfortable yet refined setting, ideal for relaxation or social
gatherings. The open floor plan seamlessly connects the living space with the
dining area and kitchen.
Gleaming hardwood floors add warmth and sophistication.
Custom crown molding provides a touch of timeless craftsmanship and detail. The
large window/door with transom
windows above provides natural light and access to a balcony overlooking the
building’s beautifully landscaped courtyard. Additional features include neutral
paint, designer ceiling fan with light, surround sound.
DINING ROOM
The generously proportioned dining room can easily seat eight
or more... perfect both for larger gatherings and holiday entertaining, as well
as daily casual dining. Adjacent to the kitchen, the dining area allows for
seamless meal preparation and serving, while maintaining a distinct space for
dining.
Dining room features include: hardwood floors, custom crown
molding, designer chandelier.
KITCHEN
Whether you’re cooking for one, two or more, this home has a
kitchen any cook would love, featuring stainless steel appliances, granite
counters, tile backsplash, recessed lighting, under-cabinet lighting, pendant
lighting, hardwood floors, custom crown molding, large pantry. With tons of storage and cabinet space,
everything from cookware to pantry items can be neatly stored and easily
accessible, reducing clutter on countertops and creating a clean, streamlined
look.
Appliances include an LG French-door refrigerator with
mirrored door (June 2024), a GE Profile induction cooktop (2015), KitchenAid
wall oven and microwave (2015), Bosch dishwasher (2019).
With open sight lines to the dining and living areas, it's
easy to engage with guests or family members while cooking.
OFFICE
Situated behind the kitchen is an office area an incredibly
functional and convenient feature for today’s multitasking lifestyle. This
dedicated space, provides a perfect spot for managing household tasks, working
from home, or organizing daily schedules. Equipped with a built-in desk with
granite counter and cabinets, it offers a clutter-free zone to handle
paperwork, pay bills, or check emails.
DEN
The den, located adjacent to the living room is ideal flex
space and can be tailored to fit your unique lifestyle. Use it as a library, a
home office, a TV/media room, a game room, a hobby or crafts room. Add a day
bed and use it as an occasional guest room.
Den features: hardwood floors, neutral paint, three large
windows providing natural light, custom crown molding, ceiling fan.
OWNER’S SUITE
The serene and spacious primary bedroom features a wall of
windows/sliding glass doors/screens (2022), private balcony, room for a
king-size bed, walk-in closet, en-suite bathroom, custom crown molding,
designer ceiling fan with light, wall-to-wall neutral carpet (new in 2023).
Hunter Douglas Luminette motorized vertical blinds (new 2023) provide both
privacy and light.
The en-suite bathroom features an expansive, double sink
vanity with custom drawer storage, built-in medicine cabinets, tile flooring,
step-in shower with tile surround, separate tub with tile surround, and private
water closet, Kohler raised toilet.
BEDROOM
Currently used as a home office, the home’s second bedroom
features wall-to-wall neutral carpet, neutral paint, three large windows with
plantation shutters, recessed lights, ceiling fan with light. This room also
offers a walk-through storage/closet area leading to en-suite access to the
home’s second bathroom.
BATHROOM
The home’s second bathroom can be accessed both from the
hallway and privately from the second bedroom. The good-sized bathroom features
tile flooring, separate tub and shower, vanity with storage, built-in wall
cabinet storage, Kohler raised toilet.
LAUNDRY
This is not your typical condo laundry closet! The laundry
room has space for large, front-loading washer/dryer and features built-in cabinets
and closet. The LG front-load washer, replaced in 2022, conveys, along with the
dryer.
GARAGE
Unit #504 conveys with two, deeded, covered parking spaces
plus a locked storage area.
IMPROVEMENTS/UPGRADES TO UNIT #504
During their ownership of this unit, homeowners have invested
over $80,000 in upgrades to the home. Mechanical
improvements included new air conditioner and heat pump in 2015. The water
heater and recirculating pump were installed in 2016.
