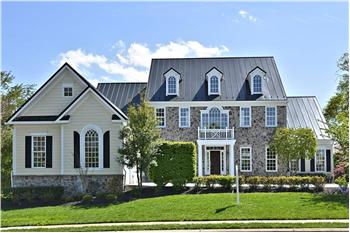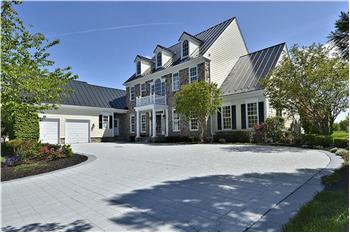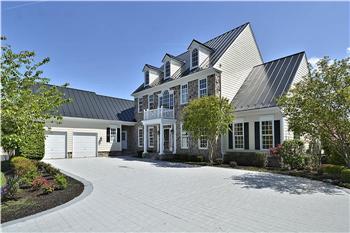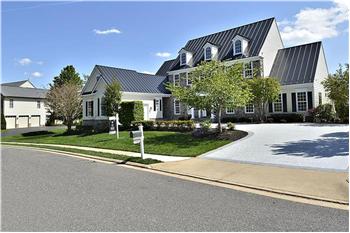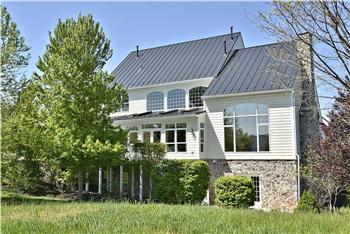From the moment you
enter the custom paved stone drive, you know you are someplace special. From the dramatic entry foyer to the formal dining
and living rooms, the sophisticated and fluid floor plan was designed with
gracious entertaining in mind. The
archways, columns, wide mouldings, and soaring ceilings exude elegance and
attention to detail. Enjoy
spectacular views through the new floor to ceiling windows throughout and the
light-filled, inviting sunroom overlooking the golf course.
The dream French
country kitchen is to die for with custom creme glazed cabinetry, a gigantic
walk-in pantry, expansive island with vegetable sink, butler’s pantry with wine refrigerator, granite counter tops
and newer appliances including a double oven and 6-burner cooktop. The island
is highlighted by a custom designed light fixture that is sure to be a conversation
piece. The formal dining room is served by a swinging butler door and is sure
to host many memorable gatherings and celebrations. After dinner, relax in the former living room in front of
the fireplace with a gorgeous, intricate mantel. Your finest treasures are showcased in the lighted glass
shelving surrounding the fireplace.
The kitchen flows
into a remarkable family room with an artistic coffered ceiling and stone
fireplace with a raised slate hearth. Close the electronic privacy shading and watch your favorite
movie or TV show on just one of the many flat screens with multimedia
capabilities throughout the home that convey.
Among its many unique
features is an amazing library for the discerning executive with wet bar and
private half-bath. The hand
stained, cherry judges paneling, coffered ceilings, and bookcases can only be
described works of art.
The luxurious and
restful owner’s retreat on the main level is unsurpassed. It is enhanced by a sitting area with
sweeping views of the golf course and a wet bar. The dressing area features his and hers walk-in closets,
custom mirrors, and a crystal chandelier.
Comfort abounds in the spa bath with a sumptuous, vintage soaking tub
found in only the finest resorts.
The oversized, frameless shower is simply gorgeous.
Take the sweeping
staircase upstairs to 3 generous, light-filled bedrooms enhanced by an en suite
bath, a Jack-and-Jill bath, and ample closet space. The sitting area with built-ins, a balcony overlooking the dramatic
living room, and an exquisite crystal chandelier with a decorative ceiling
medallion are more examples of the unique design features of the home.
The spacious walkout lower
level was designed with fun and relaxation in mind. The recreation/media room is tremendous with built-ins,
quality A/V equipment with surround sound, and an inviting granite wet bar with
refrigerator, dishwasher, and custom cabinetry. Enjoy your favorite band or enjoy a fun evening of karaoke on the entertainer’s stage! The children will love their own entertainment area/arcade/study
area complete with designer flooring and a media center. The possibilities for this expansive
space are endless! Three spacious
bedrooms and two full baths will serve the large family or your guests
well. One of the baths features
dual showerheads and beautiful upscale tile. Yet another example of the keen attention to detail can be
found in the charming display alcoves throughout. An exercise room and ample storage complete over 3,000
square feet of living space on the lower level! The French doors lead to the stone paver patio, brand new
maintenance-free deck, and on to the golf course!
The grounds of this
home have been meticulously maintained with flowering trees and plans and
irrigation system to protect your investment. You will feel safe with the security system that has been
prepaid through April 2015.

