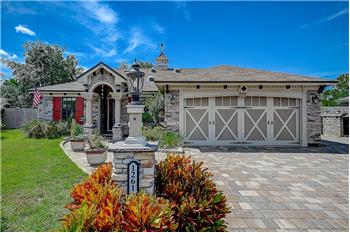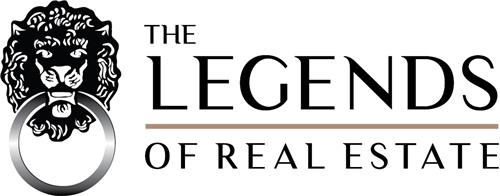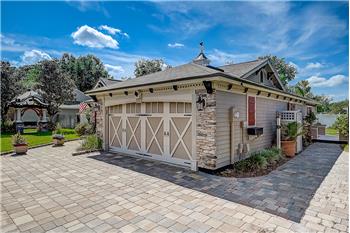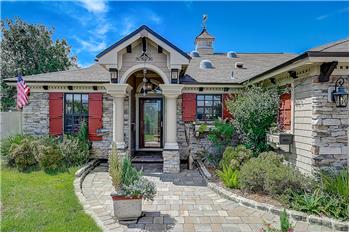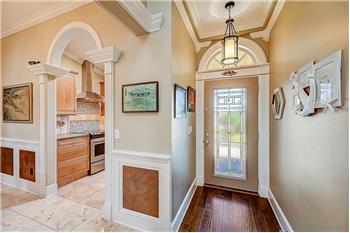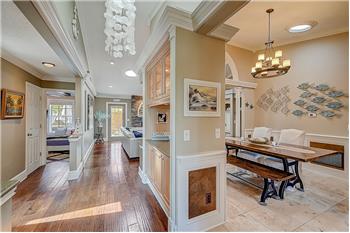Exterior of home:
White Cedar Single Siding & Stacked stone with premium paint colors
Miratex trim & PVC material
Extensive trim using corbels and accent pieces, dentil Molding
Functional wood window shutters- beautiful and also storm shutters
Custom bevel, lead glass front door with arched transom and storm door. Fiberglass rear door with built
in blinds. French doors with built-in blinds in master bedroom.
Aluminum tilt-out windows with mullions and security grills.
13 Exterior lights that are dimmable
5 Exterior outlets
Entry pendant light, 2 Carriage lights and one post light at garage
Double insulated Carriage house garage door with opener and keypad
7 decorative flower boxes with corbel supports
Private sundeck with travertine tile from master bedroom 8x12
Handlaid, oversized paver drive, sidewalk and rear patio with copper lined firepit
Custom made, lighted garden swing
Custom wishing well planter & enclosed garbage can storage. Sculpted planting beds with Zoysia grass and palm trees Summer kitchen with built in grill and LED lighting
Full irrigation system & Vinyl lattice fencing
GAF Designer slate look roof 40 year shingles with Tiger Paw underlayment -installed 2014
Custom aluminum colored roof valley, drip edge & chimney cap
S continuous ridge vents at roof with gable and soffit venting
2 lighted cupolas with weather vanes & copper roofs
3 fixed & 5 tubular skylights
Dining room
36" wainscoting with laminate inserts
Cathedral ceiling with crown molding
6" wood columns & large doorways
18" travertine tile
Custom built sideboard with lighted upper cabinets and solid surface serving counter
Kitchen:
Kraftmaid cabinets with 42" uppers, soft close drawers & doors, 15" deep for plate storage, roll out pot
& pan storage and trash bin
Mosaic tile backsplash and Wilsonart bevel edge counters Under cabinet lighting, plus LED recessed lighting on dimmer Top grade appliances
Family room:
Hand scraped engineered wood flooring, glued down
Custom built wall unit with space for 50" flat screen TV and surround sound speakers behind fabric grills
Stacked stone, oversized at 48" gas fire box
Adjustable angle recessed lighting
5 step layered, custom built crown molding
Master Bedroom:
Premium lap board ceiling & crown molding
Glued down bamboo flooring at patio door and multi colored looped carpeting with padding upgrade
Plantation blinds
Master bath:
60" tile with built-in shower seat, large porcelain subway wall tile with accent soap dish, 24" floor tile
Black walnut vanity, mirror and recessed medicine cabinet with square under mount sink, soft close drawers & solid surface countertop
Custom closet organizers
Chrome faucets and hardware, rain shower head
Dimmable lights
Comfort height Kohler toilet with soft closing seat lid & barn style glass shower doors
Guest hall bath:
5' Jacuzzi tub with white subway tiled walls and floor plank tile
Alder color vanity, mirror, porcelain under mount sink & recessed medicine cabinet with granite countertop
Bronze faucets and hardware, built-in hamper and lighted towel shelf
Comfort height Kohler toilet
Bedroom 2:
Crown molding, plantation blinds
Custom closet shelving
Bedroom 3/0ffice
Painted maple custom built cabinets with crown molding & beveled edge countertop on desk area
Dimmable pendant & recessed lighting
Beamed ceiling & two toned porcelain tile floor
Other upgrades:
Overhead cabinets & custom AC enclosure in laundry room
150 amp electrical panel with copper wiring throughout, rocker switches and decora switch and outlet covers
Appliances: Frigidaire Gallery series range, Electrolux dishwasher & Kitchen Aid exhaust hood
Hot water is energysmart with recirculating pump and timer
Grand Aire HVAC system
Gooseneck kitchen faucet and deep stainless steel sink
lnsinkerator garbage disposal
Rolled and blown In Insulation giving 18"
Oversized aluminum pull down attic ladder with 350 lb capacity
Shed:
Attached 64 square foot with heavy duty shelving
