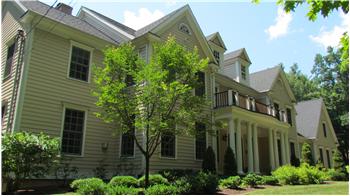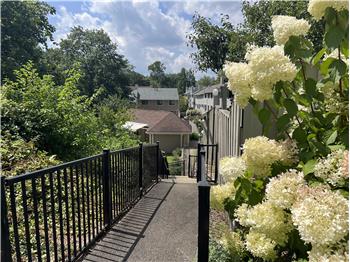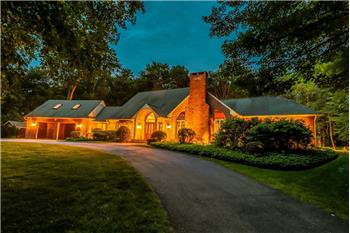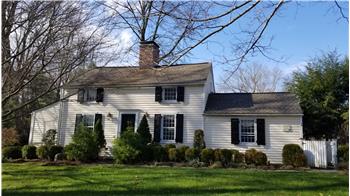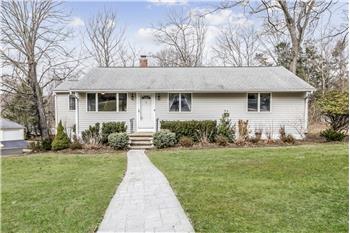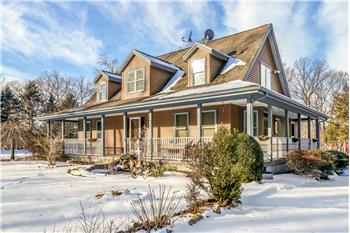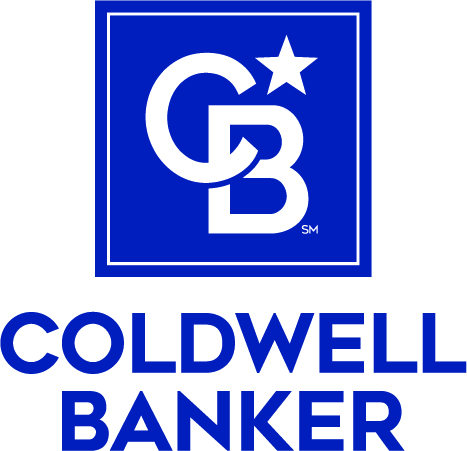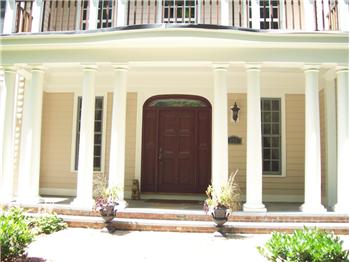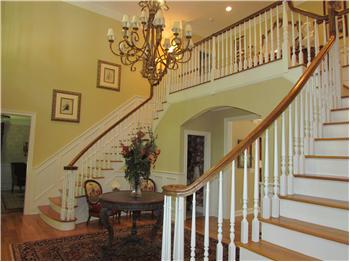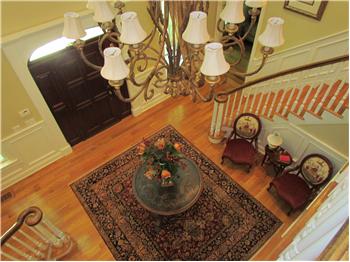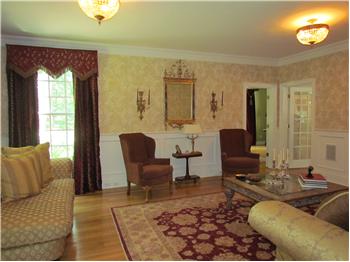This exquisite Georgian style colonial is "Architectural Digest" beautiful inside and out, regal in every way, and exudes warmth in every room.
In the quiet and scenic town of Easton Connecticut is this very special privately situated custom built 5,951 square foot home that is less than five miles to the Merritt. Get here by
passing by the Easton and Aspetuck Reservoirs, and take a left right before the celebrated Aquarion geyser, which is a local landmark.
A gently winding walkway leads you to the front portico entry which has four sets of double columns, and a custom mahogany entry door. You will feel like you stepped into a dream when you enter this home- the grand two story foyer has dual staircases (on either side of the room) and a balcony above, all reminiscent of a stately southern mansion estate.
An entertainers delight, there are twelve rooms in this magnificent home, four to five bedrooms, and four full and two one-half baths.
To the left as you enter is the formal living room, which has crown molding, picture frame millwork and a french doors to either the billiard room or the family room.
The billiard room has ample elbow room, and built in speakers from the internal sound system, which is managed in the family room, and is featured throughout all of the first floor as well as the master bedroom, and outside deck.
The dining room is to your right of the foyer as you enter, and has crown molding, custom millwork, and a medallion base for your chandelier.
The generously sized gourmet "chef's" kitchen is of French provincial design, and the cabinets have raised friezes and specialty molding. Top of the line appliances include a Bosch dishwasher, double convection oven, Viking six burner stove, and a Sub-Zero refrigerator.
The perfectly contrasting cherry center service island has a two tiered counter, built in bar sink, and room for three to sit comfortably to have a snack. The butlers pantry matches the Provincially designed kitchen, has a granite top and a convenient beverage refrigerator.
An octagonally shaped breakfast nook completes the room nicely, and overlooks a lush and private three acres. A French door between the breakfast nook and family room leads to the two level mahogany deck with copper finials.
The family room is open to the kitchen through a set of stately columns with custom millwork. A floor to ceiling stone fireplace has a raised hearth and adds warmth and ambience.
On the opposite side of the kitchen is the mud room, office, rear staircase, and the entrance to the three car garage.
A you ascend the gently curved staircase to the upper level, the master bedroom privacy suite is on your left at the top of the stairs through a double door entry.
This elegant suite has tray ceilings and an arched doorway to the sitting room which has a gas fireplace. The luxurious bath has marble flooring with perimeter designed accenting, and an oversized cherry vanity with dual personal areas and marble countertop. Additionally, the glass enclosed shower has built in seating.
Separate dual closets have crown molding and dentil trim, and are custom crafted with cherry cabinetry, shelving, and drawers.
On the other side of the balcony overlooking the foyer, are the remaining bedrooms, exercise room, and laundry room.
Each of the additional bedrooms are en suite and have a large walk in closet. The laundry room is tiled, has two built in work areas, plenty of storage, a hinged folding table, and a built in retractable ironing board for convenience.
The exercise area is at the end of the hall.
The massive lower level walk out is unfinished, however it offers French doors to the outside, as well as plenty of full sized windows affording much natural light into the area if you ever decided that you wanted more living space.
Extras and Items to Note: Extensive custom millwork, 9'+ ceilings on the first and second floors, gas powered generator, hydro-air heating system, security system, built in sound system, central vacuum, cat-5 enabled.


