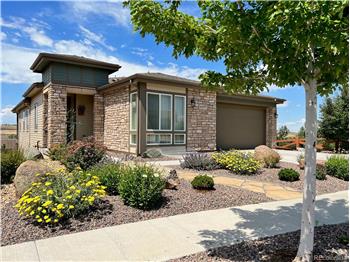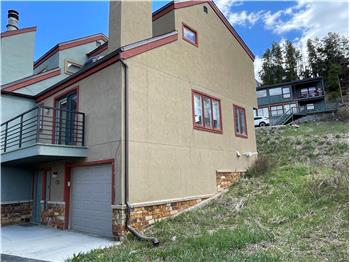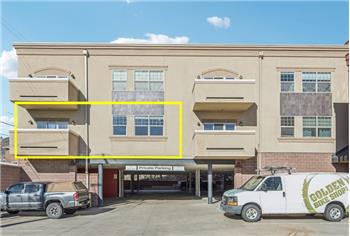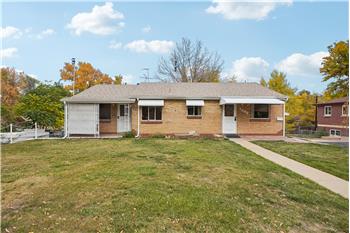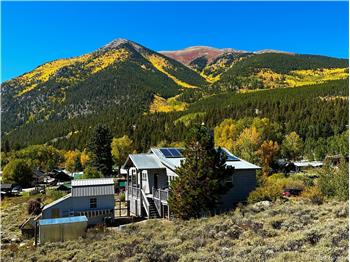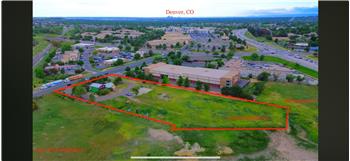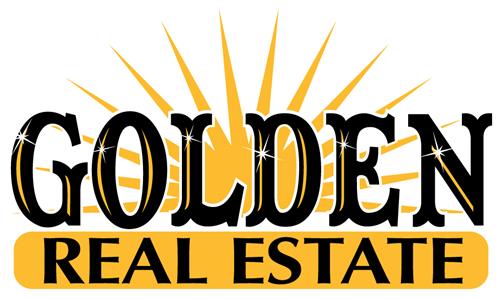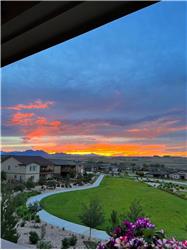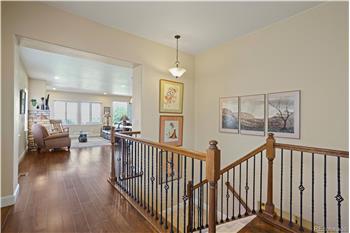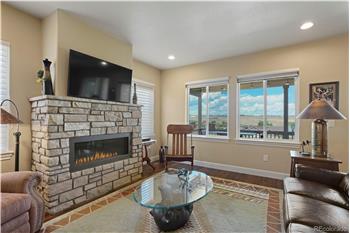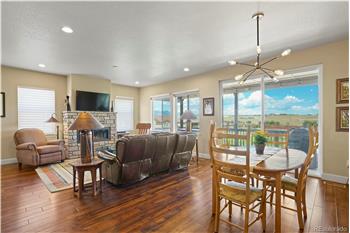Kitchen - Walnut hardwood floor, 3 pendant LED lights, double convection ovens, pantry, slab granite countertops, black Blanco sink, Advantium convection microwave, 5-burner gas cooktop, stainless steel 29-cu-ft French door refrigerator with water and ice through the door and second icemaker in the freezer.
Dining Room - Walnut hardwood floor, open to kitchen and living room, fabulous LED chandelier, oversized sliding glass door to 10’ x 22’ deck with solar shade and LED lighting.
Living Room - Walnut hardwood floor, gas fireplace set into a stone wall, wall-mounted TV above the mantel, can lighting, large windows with mountain view to the north. 3 insulated shades and Silhouette blinds.
Primary Bedroom - Cove ceiling with can lights and ceiling fan with light, large windows to the north with mountain views to the west. Electric Graber Silhouette blinds on both windows, door to deck with Slhouette blind, connection for a wall-mounted TV behind mirror. Carpeted.
Primary Bathroom (3/4) - Ceramic tile floor, slab granite countertop with LED pendant lights and undermount sinks, full width wall mirror and full-length mirror, 7-foot-wide shower with bench and grab bar, deep linen/medicine closet, separate room for chair-height toilet. Open to 7‘x10‘ Closets by Design walk-in closet with fabulous built-ins and more.
Office - Walnut hardwood floor, 4-foot opening to the hallway, window to the east with Graber Silhouette blind, Stickley corner desk with hutch (negotiable).
Powder Room - Ceramic tile floor, pedestal sink with oval mirror. Accessed from mudroom/butler pantry.
Laundry - Ceramic tile floor, deep laundry sink set into slab granite countertop, lots of walnut wall cabinets, wall hangers for clothes and ironing board, new high-efficiency LG washer and dryer included.
Guest Bedroom - Carpeted, with can lights and large window to the front yard and side, 4.5'x5' Closets by Design walk-in closet and ensuite bathroom. Wiring for a wall-mounted TV can be found behind one of the wall pictures.
3/4 Bathroom - Ensuite to guest bedroom. Ceramic tile floor, 5’ wide glass door shower with grab bar, undermount sink set into slab granite counter in walnut vanity cabinet. Chair height toilet.
Full Bathroom (basement) - Ceramic tile floor, chair height toilet, bathtub with shower, undermount sink set into slab granite countertop on walnut vanity.
Bedroom (basement) - Carpeted, can lighting, and egress window. Trap door to one of two sump pumps.
Bedroom (basement) - Brazilian ash hardwood floor, used by seller as a hobby room/shop. None of the equipment is included. French doors to the family room, large closet, windows to both east and north with mountain view. Trap door to second sump pump. Wired for wall-mounted TV.
Family Room (basement) - Carpeted with can lighting with 8’x8’ Brazilian Ash flooring inside double Pella French doors to 18’x23’ concrete patio. Wet bar with 54-bottle wine chiller and slab granite countertops with walnut cabinets and ceramic tile floor occupies a 12.5'x8.5' corner of this room. The counter overhang on each side of the bar could seat up to 10 partygoers. The ceiling and walls have been insulated for soundproofing.
Exercise Room (basement) - Interlocking walnut wood grain foam tiles by Forest Floor. Can lighting, open to family room. None of the equipment is included. Wired for a wall-mounted TV.
Wine Cellar (basement) - Partially under stairs, Brazilian ash floor, 174-bottle capacity with built-in shelving etc.
Bonus Room (basement) - Carpeted and finished, used for seasonal storage, no windows, can lighting.
