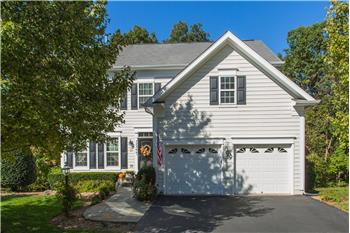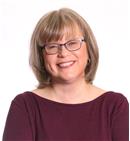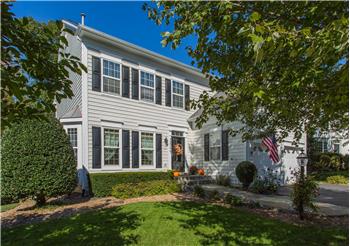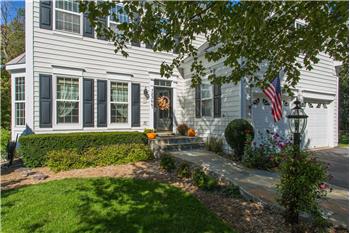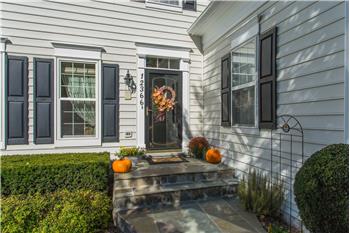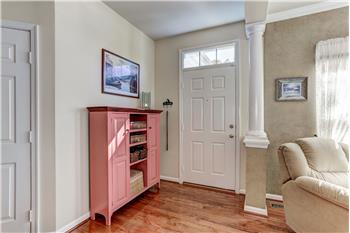Want to buy a truly move-in ready four bedroom home in Braemar? This may be the one for you. It's a Yardley model, which offers two formal rooms off the foyer, but offset from one another. The living room is to the left as you stand in the foyer. Daylight streams in here all day long with the southern exposure. The bay window is a nice touch at the end of the living room, lengthening the room a bit.
Beyond the living room, before you get to the family room, is a main level powder room. Most folks miss it when they walk in because they are drawn to the family room beyond and the wall of windows overlooking the wooded view. Enjoy it from inside the family room, or outside on the composite deck.
The family room is open to the breakfast nook and kitchen. The kitchen is done with Corian counters, light oak cabinets and stainless steel appliances. For easy formal entertaining, the kitchen passes through to the dining room.
Upstairs is where you find all four bedrooms. The master suite is the natural place to start. An expansive space with a slight cathedral ceiling, two walk-in closets and an attached full bathroom. The bathroom has all you are looking for in a larger single family home: dual sinks, soaking tub and separate shower.
Of the remaining bedrooms, the second bedrooms catches the southern exposure light, making this the perfect place for the wall of built-in bookcases. Any other room the bookcases might feel too heavy, but not here. The rooms with the wooded views are larger, especially the fourth bedroom. They all have hall access to the second full bathroom.
In the basement, you have a large recreation area, done in Pergo flooring and a walk out basement. Full size windows look over the wooded view and patio beneath the deck. There's a workshop that you could finish entirely by adding flooring to add a fifth legal bedroom. Beyond that and around the corner, you find the third full bathroom. Also in the basement, is the laundry room.
This home boasts a new roof, new HVAC and even windows with broken seals were replaced prior to listing.
Between the condition, location and space, this home is not likely to be on the market very long. If you are interested, call for a tour today.
