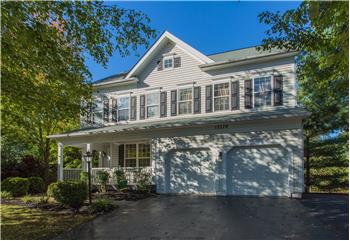  |
$475,000
Single Family Home 6 Bedrooms 3 Full Bathrooms 1 Half Bathroom Interior: 3,381 sqft Lot: 0.23 acre(s) Year Built: 1996 MLS #: PW10084658
|
12278 Scotts Mill Drive
|
Presented by Chris Ann Cleland |

|
|
12278 Scotts Mill Drive |
$475,000 |

 |
Single Family Home 6 Bedrooms 3 Full Bathrooms 1 Half Bathroom Interior: 3,381 sqft Lot: 0.23 acre(s) Year Built: 1996 MLS #: PW10084658
|
Suburban Dream on Wooded Cul-de-Sac Lot
There isn't much this home doesn't have going for it. An open floor plan with six bedrooms (four up & two down,) three & a half bathrooms situated on a cul-de-sac lot that backs to woods is just the beginning. The only carpet you'll find in the home is in the walk-out basement, the bedrooms & the formal living room. The rest of the flooring is hardwood or ceramic tile. The kitchen is spacious with a breakfast nook, and is open to the family room. Enjoy the covered front porch, the deck, patio and fully fenced rear yard. Go through the back gate and you are mere steps from Broad Run.
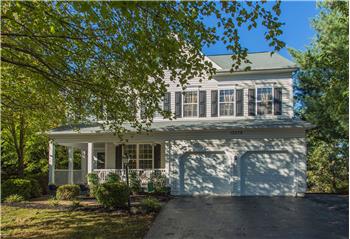 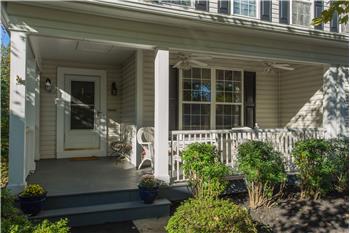 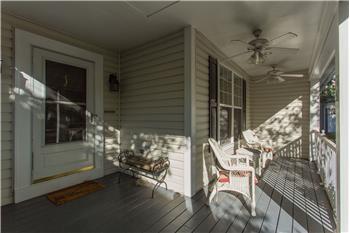 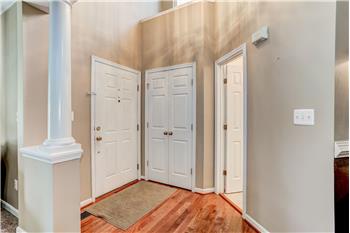
|
|

For more information contact: |

|
|
|
|
||