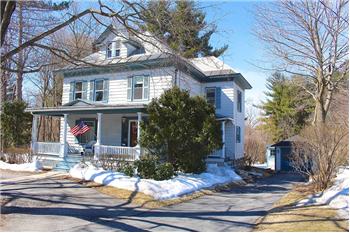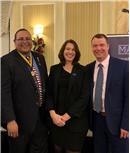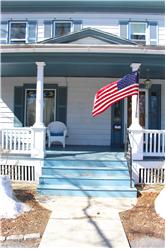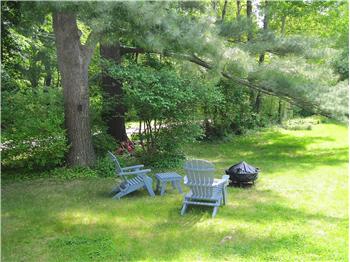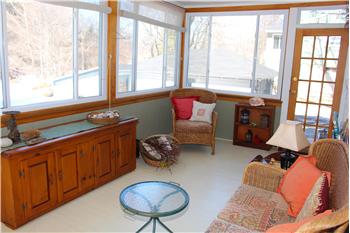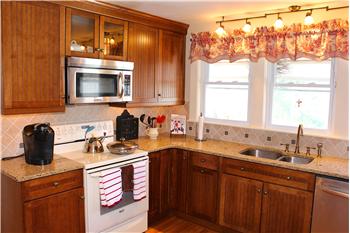Call/ Text Kurt at 978-833-3569
| This is the home you have been waiting for to enter the market! Wonderfully maintained and tastefully updated, with an awesome in-town location. Beautiful hardwood floors, French doors, built in cabinets & shelves, fireplace and mantle, stain glass window, a gorgeous updated kitchen with granite countertops and stainless steel appliances, sunlight drenched sunroom, 1st floor laundry room, and finished lower level with in-law potential just start the list of things you are going to love about this house! The exterior spaces are equally exquisite with a beautiful backyard, spacious deck, farmers porch, detached 1 car garage, and circular drive with tons of parking! Convenient to area amenities including restaurants, shopping, and the movie theaters. Please also check out the 145+ photo Virtual Tour! |
 |
| Property Information |
 |
| Approx. Living Area: 1950 sq. ft. |
Approx. Acres: 0.44 (19360 sq. ft.) |
Garage Spaces: 1 Detached |
| Living Area Includes: |
Heat Zones: 1 Steam, Gas |
Parking Spaces: 6 Off-Street, Paved Driveway |
| Living Area Source: Public Record |
Cool Zones: 0 None |
Approx. Street Frontage: |
| Living Area Disclosures: |
| Disclosures: |
 |
| Room Levels, Dimensions and Features |
 |
| Room |
Level |
Size |
Features |
| Living Room: |
1 |
16x14 |
Fireplace, Flooring - Hardwood, French Doors |
| Dining Room: |
1 |
14x13 |
Flooring - Hardwood, Window(s) - Bay/Bow/Box, French Doors |
| Family Room: |
B |
13x12 |
Flooring - Wall to Wall Carpet |
| Kitchen: |
1 |
17x11 |
Flooring - Hardwood, Countertops - Stone/Granite/Solid, Stainless Steel Appliances |
| Master Bedroom: |
2 |
17x12 |
Ceiling Fan(s), Flooring - Hardwood |
| Bedroom 2: |
2 |
14x13 |
Ceiling Fan(s), Flooring - Hardwood |
| Bedroom 3: |
2 |
14x12 |
Ceiling Fan(s), Flooring - Hardwood |
| Bath 1: |
1 |
5x3 |
Bathroom - Half, Flooring - Vinyl |
| Bath 2: |
2 |
8x6 |
Bathroom - Full, Flooring - Stone/Ceramic Tile |
| Bath 3: |
B |
7x6 |
Bathroom - Full, Flooring - Vinyl |
| Laundry: |
1 |
7x5 |
Flooring - Vinyl |
| Mud Room: |
1 |
17x4 |
Flooring - Vinyl |
| Foyer: |
1 |
8x8 |
Flooring - Hardwood, French Doors |
| Sun Room: |
1 |
19x9 |
Ceiling Fan(s) |
| Office: |
B |
13x12 |
Flooring - Wall to Wall Carpet, Recessed Lighting |
| Kitchen: |
B |
8x6 |
-- |
The HomesJustForYou Team
Keller Williams Realty North Central
Leominster, MA 01453
|
