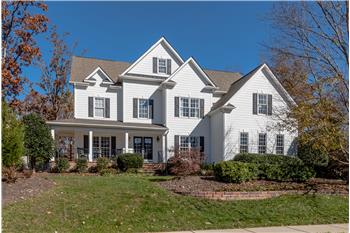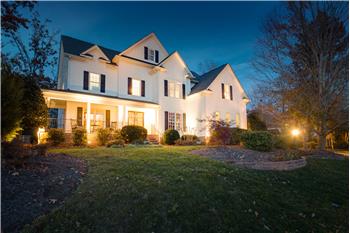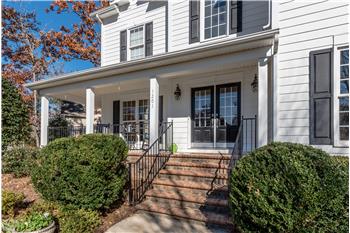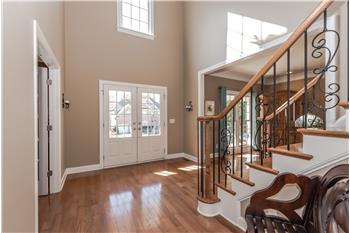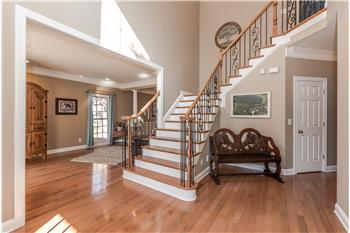Offered at below appraised value, 1201 Toteros Drive offers the
rooms and livability today’s discerning buyers desire:
Gracious foyer with dramatic staircase
Rooms with spacious dimensions that can serve a
multitude of purposes
A main floor bedroom/guest suite for family
members who have problems navigating stairs
Custom finishes that include generous millwork,
wrought iron balusters, dual staircases, central vacuum system
Cook’s kitchen with granite, gas cook-top, island
with seating, pantry, double ovens
Spa-inspired master bathroom
Conveniently situated second floor laundry room
Rocking chair front porch
In-ground irrigation and landscape lighting
The home’s floor plan is ideal
for large scale entertaining, as well as for more intimate gatherings. Even
with 5,000+ square feet of living area, the home provides warm and intimate
living spaces.
The home’s first floor features a
2-story, gracious foyer accessed through double French doors, elegant formal living and
dining rooms, a guest suite (currently used as a home office), a half bath,
large kitchen and breakfast area, as well as spacious family and sun rooms. The
family room has a gas fireplace with decorative mantel and a wall of windows
providing fantastic natural light.
Anyone who loves to cook and
entertain will love the kitchen at 1201 Toteros Drive, which features an
abundance of cabinets for storage, large island with gas cooktop and overhang
for seating, granite counters, pendant and recessed lighting, double wall ovens,
tile backsplash, hardwood floors. The kitchen has open sight lines to the good-sized
breakfast area, the family room and the sun room. This part of the home will become
the “hub” of the home in short order.
The serene and spacious master
suite at the top of the landing on the second floor is a true oasis featuring a
sitting area with fireplace flanked by custom cabinetry. The suite has two trey
ceilings, recessed lighting and plenty of space for a king-size bed and larger
dressers. The spa-inspired master bathroom features two walk-in closets, an
expansive vanity with granite countertop, jetted soaking tub, large shower,
granite/tile finishes throughout, and a private water closet.
Three more bedrooms and two
bathrooms (one a Jack & Jill) are situated on the second floor of the home,
as is a laundry room.
A large, sunny recreation room
rounds out the picture on the second floor of the home. It features a wall with
three large windows and plenty of wall space for a large screen TV or entertainment
center.
Accessed via a staircase from the
second floor’s recreation room is the finished third floor in this home. The
third floor is the ultimate in flexible space, providing the home’s second large recreation room a
bedroom and bathroom, and a smaller “flex” room. Currently the sixth bedroom on
this floor is used as a theatre room, but with its spacious dimensions, large
walk-in closet, and adjacent bathroom, it’s a perfect living space for a
teenager or young adult. Use the flex room as a music room, a computer room a
crafts room, an office… the possibilities are endless.
The home’s screened porch and custom-built
heated pool with waterfall and hot tub/spa are natural extensions of the home’s
living and entertaining areas. The custom built screened porch has Trex flooring and cedar ceiling with fans. The heated pool with lighting,
waterfall feature can be used year-round and has a lifetime warranty for the
shell and ozone chlorination. There’s also a specially built area for a grill
with a gas line just off the screened porch. The fenced back yard also features
a fire pit and dog run. This incredible outdoor living space will quickly become
a popular spot for relaxing and entertaining.
