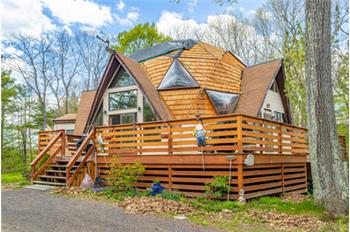  |
$475,000
Single Family Home 2 Bedrooms 2 Full Bathrooms 1 Unit Interior: 1,828 sqft Lot: 21.00 acre(s) Year Built: 1989
|
12 Park Street
|
Presented by HJFY Team at RE/MAX Liberty |
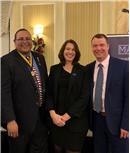
|
|
12 Park Street |
$475,000 |

 |
Single Family Home 2 Bedrooms 2 Full Bathrooms 1 Unit Interior: 1,828 sqft Lot: 21.00 acre(s) Year Built: 1989
|
Unique Opportunity! 12 Park Street, Westminster
For more information, call/text 978-786-5160! Unique Opportunity to Acquire 21 Acres (or 28+ Acres at $599,900) of Potentially Developable Land in Westminster. This 2 BR 2 BA Geodesic Home designed by Monterey Domes of California sits on 28+ acres of land and has incredible potential for renewal or development. Keller Williams Realty North Central, 670 Mechanic Street, Leominster, MA 01453
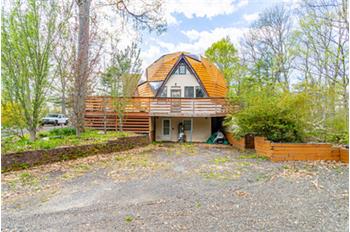 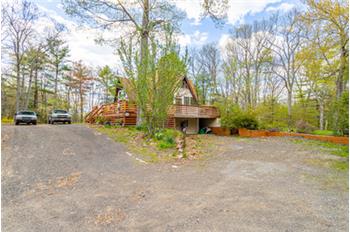 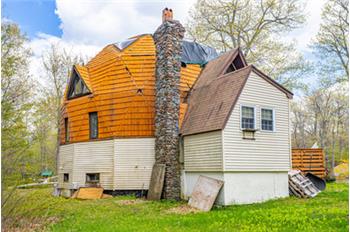 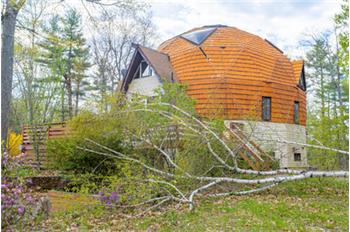
|
|

For more information contact: |

|
|
|
|
||