|
|
$699,888
Single Family Home 3 Bedrooms 2 Full Bathrooms MLS #: E9042291
|
|
1182 Lisgar Ave |
Offered at |
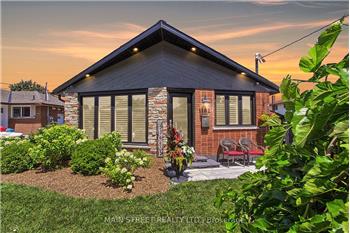
|
Single Family Home 3 Bedrooms 2 Full Bathrooms MLS #: E9042291
|
BEAUTIFUL HOME FOR SALE - Contact Agent John Bertolli for more information: [email protected]
Beautiful Sought After Bungalow In A Very Desirable Area, Curb Appeal 10+, Relax In This Family Friendly Neighborhood With All The Conveniences, Roof 2019, Open Concept, Freshly Painted With Neutral Decor, White Shutters In Living/Breakfast Area. Oak Flooring On 1St Floor, Pot Lights In Living Room, Renovated Kitchen W/White Cabinets, Glass Backsplash In Kitchen, S/S Appliances That Are Built-In, Stylish Door Going From The Kitchen To The Stairs That Lead To The Basement/Side Door/ Backyard. Updated 4/P Washroom With Soaker Tub, Pocket Door, Ceramic Floor And A Walk-In Shower Stall.
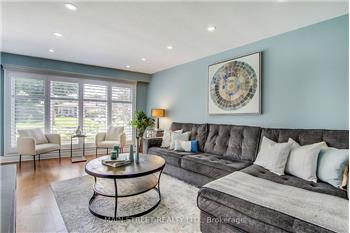 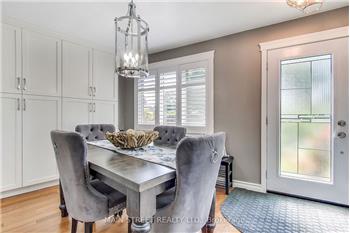 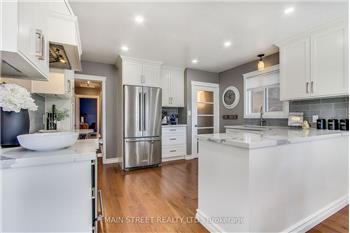 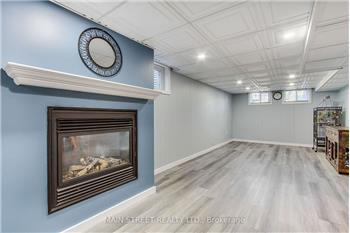
|
|
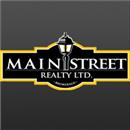
For more information contact: |
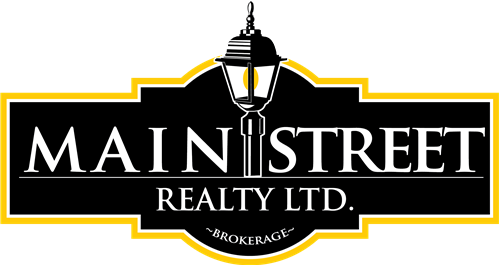
|
|
|
|
||