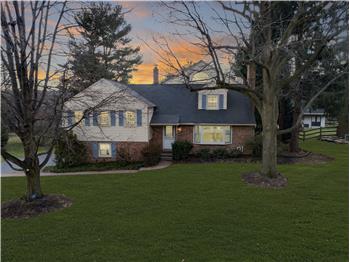  |
$637,000
Single Family Home 4 Bedrooms 2 Full Bathrooms 1 Half Bathroom Interior: 2,648 sqft Year Built: 1956 MLS #: PACT527798
|
1172 Thomas Road
|
Presented by Brett Furman |

|
|
1172 Thomas Road |
$637,000 |

 |
Single Family Home 4 Bedrooms 2 Full Bathrooms 1 Half Bathroom Interior: 2,648 sqft Year Built: 1956 MLS #: PACT527798
|
Single Family Split Level in Valley Forge Estates
Vinyl and brick expanded split level home situated on a flat half acre wooded lot. Walk to Trader Joe’s! Enter the newer front door into the huge living room with wood burning brick fireplace and large picture window. Follow the oak hardwood floors into an open concept kitchen that expands into a dining room addition with gorgeous marble surround fireplace with gas logs. Double doors open to a sizable deck. The red oak floors continue downstairs into the family room with inviting brick fireplace with gas logs. The top floor primary suite expansion is the perfect retreat after a long day.
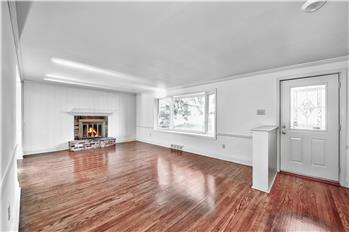 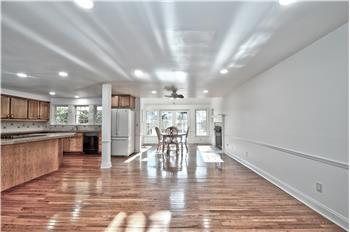 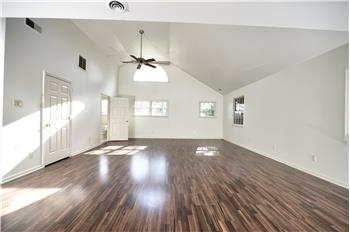 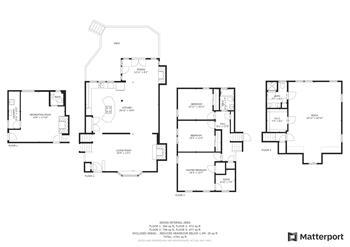
|
|

For more information contact: |
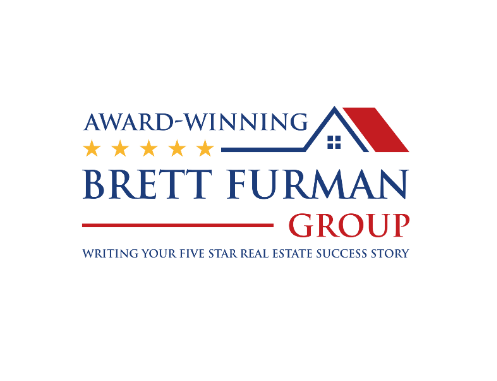
|
|
|
|
||