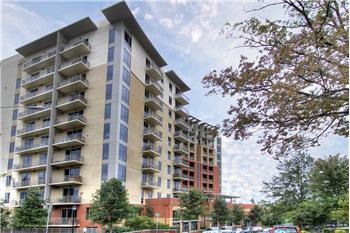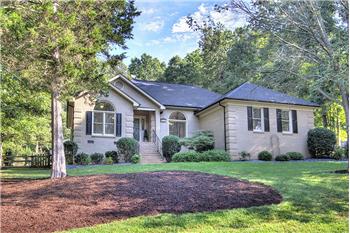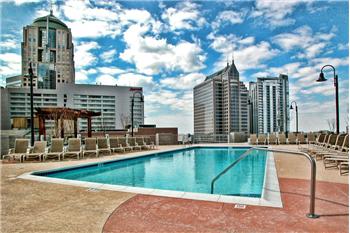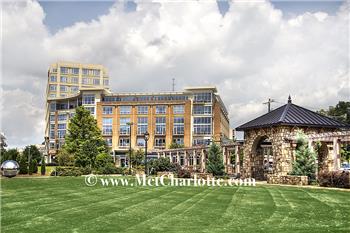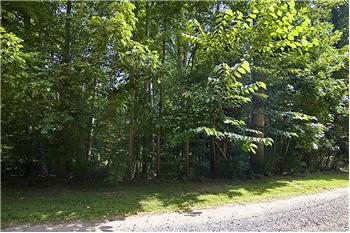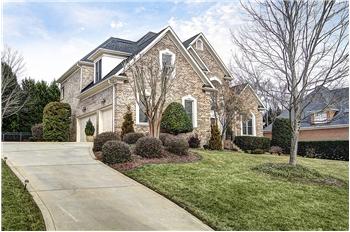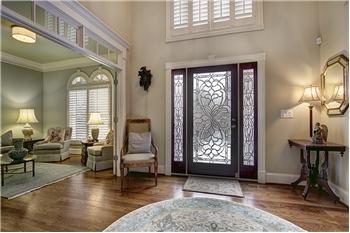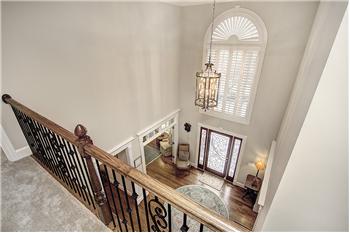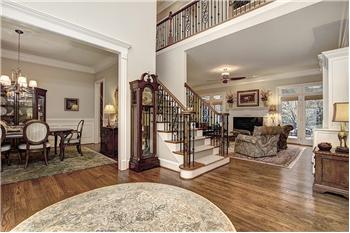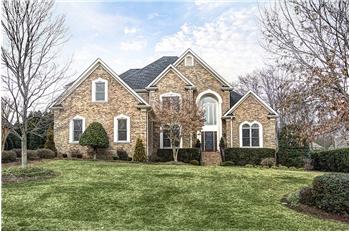  |
$729,000
Single Family Home 4 Bedrooms 4 Full Bathrooms 1 Half Bathroom Interior: 4,220 sqft Lot: 0.38 acre(s) Year Built: 1999 MLS #: 2207724
|
11615 James Jack Lane
|
Presented by Debe Maxwell, CRS |
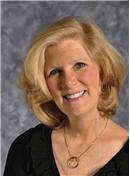
|
Description**Another Savvy Listing UNDER CONTRACT** Sorry you missed this lovely home! Visit www.FindHomesInCharlotteNC.com for other available homes for sale in this area or give us a call and we'll put you on our 'hot list' for instant notification when a home in this area comes available--as SOON as it comes on the market! This lovely full-brick home has
not only been lovingly maintained but, updated to perfection. Enter
through the grand foyer with soaring 2-story ceilings with generously sized
formal areas to the left and right of the foyer. Gleaming, new hardwoods throughout
the main level lead from the formal areas to the large, open great room.
The great room and large eat-in kitchen are located in the back of the house, overlooking the gorgeous backyard. The great room features a fireplace with gas logs on the exterior wall; built-ins with great storage are located on the wall separating the great room and the downstairs bedroom suite. The open floor plan provides wonderful opportunities for entertaining. The chef’s dream kitchen features stainless steel appliances, including a 5-burner Thermador gas cooktop in the large center island. The island provides loads of countertop space, storage below and seating. Beautiful granite provide wonderful space for the chef(s) in the family! This kitchen island is perfect for homework, office work or service area for large dinner parties and more. Thermador dishwasher and double-ovens/microwave and KitchenAid refrigerator are all new. An enormous pantry is an added bonus! Enjoy a large eat-in breakfast room with lots of windows overlooking the lush backyard. There is also a large butler’s pantry between the kitchen and the formal dining room. Also located on the main level is a guest ensuite with great closet space. All closets have custom built-in shelving. A powder room, laundry room and 3-car garage complete the main level. Two sets of stairs lead to the second level where you will find the luxurious master suite complete with sitting area and luxury bath with separate shower and garden tub and oversized walk-in closet with custom built-ins. The secondary bedrooms are quite spacious, as are the baths. Additionally, there is a large bonus room/loft with plenty of attic storage access. The homeowners also finished one of the walk-in spaces over the guest room, making a great office with closet and skylight (this space is currently being used as a craft room). The second set of steps (the first being in the front of the home) leads from the bonus to the kitchen. This home also features a fabulous outdoor paradise with tiered patio; perfect for entertaining. The landscaping features mature hardwoods, evergreens and was professionally planned and maintained. (Full-yard irrigation was included as well) Other fine appointments and features of this
perfectly lovely home include:
Residents are also assigned to top-ranked schools and Ballantyne Country Club is located in the heart of everything Ballantyne as well as convenient to I-485 and Charlotte Douglas International Airport. |

