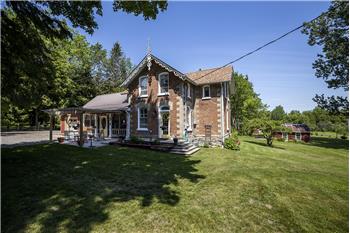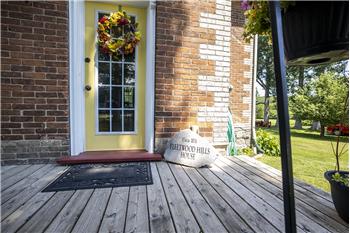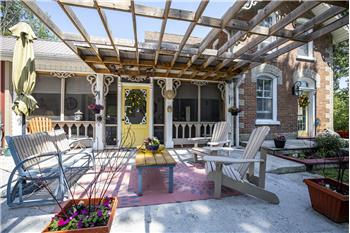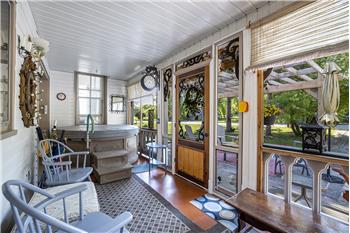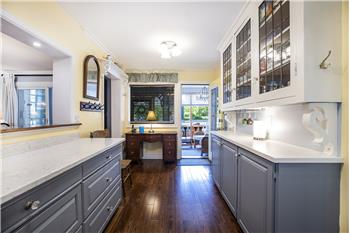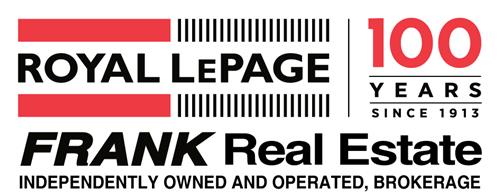Your New Home
1 3/4 Storey - Built 1871 – Renovated 2010-2021 - Approx 2326 Sq Ft - 1450 Upper, 876 Main
Sale Price: $849,800
Property Tax: $2926.91 – 2021 - per Tax Department, City of Kawartha Lakes
Century home has all the charm of Yesteryear, with
Today's Conveniences! Beautifully renovated & lovingly maintained with 4
bedrooms, 2 full baths, high ceilings & gorgeous wood trim! Primary Bedroom
w/walk thru closet to 4 piece bath & sitting room, and back staircase to
main floor Laundry with 4 piece bath, and walk out to deck. Family Room with
pass through from kitchen, and antique glass and wood pocket doors, and walk
out to Covered porch with Hot Tub. Country Kitchen with Propane Fireplace and Walkout
to Deck. Huge Living Room with propane Fireplace is open to the dining room
boasting high coffered ceiling and chandeliers. Main floor office with
kitchenette and custom cabinetry. Generous sized bedrooms with tons of closet
space. Full basement with walk-up to back yard, amazing storage rooms and
workshop. Indoor/Outdoor living spaces abound for family gatherings with 2
decks, 4 patios, screened in sunroom, lawns & garden. All this & much
more...don't forget to explore forest nature trail at the back of the
property.. that's yours too! This gorgeous home must be seen to be appreciated!
Overview
4 Bedrooms
2 Full Baths (4 piece)
1 Car Garage with entrance to Kitchen, Utility Door to yard.
Heat Pump System provides main forced air heating and
cooling – Forced Air Propane Furnace provides backup heating (To Be Installed
Oct 2021)
200 AMP Breakers - Copper. Gener-Link for Future Generator
Dug Well – Spring Fed
Garden Shed 1 (at house) – 10’X10’, Post and Beam, Cement Floor, Electricity
Garden Shed 2 (‘The Chicken House’) – 12’ X 17’9”, Cement Floor, Electricity, Utility Door, Patio
Garden Shed 3 (‘Mini Drive Shed’) – 9’8” X 12’7”, Siding Barn Doors, Utility Door
Deck (Walk Out from Kitchen) – 9’5” X 8’, Awning
Deck (Walk Out From Laundry) – 13’10” X 17’,
2 Driveways – Main at the House, 2nd goes to ‘The Chicken House’ Garden Shed and back of the property
Water Potability Test – June 2021 – 0 / 0 – report of file
Updates
UV System, Well Jet Pump, Pressure Tank, Water Softener – 2021
Propane Furnace – October 2021 – Backup Heat Source
Propane Fireplace in Kitchen - 2021
Smoke Detectors and CO2 Detectors - 2021
Primary Bedroom, Walk Through Closet, Back Stairs to Laundry Room – 2020
Hardwood Flooring - 2018
200 AMP Breaker Panel – 2014 (All Copper)
Shingles 2011
2 Septic Systems (East and West end of house) – 2011 and 2012
Heat Pump – 2010 – Primary Heating and Cooling
‘Gener-Link’ Switch / Breakers at Breaker Panel for Future Home Generator (Generator not included)
Inclusions
2 Fridges, Stove, Dishwasher, Microwave, Washer, Dryer, All ELFs and Ceiling Fans, all window coverings, 2 Armoires. Heat Pump heating & cooling, Forced Air Propane Furnace (Oct 2021), 2 Propane Fireplaces. UV, HWT & Water Softener all owned. Hot Tub, Sump Pump
Rental
Propane Tank: Approx $75/year. (Fuel cost is separate)
Internet
Xplornet – High Speed (approx 25Mbps download, 5Mbps Upload) – Stream Entertainment, WiFi for Laptops, Tablets and Phones. (Xplornet also offers higher data / bandwidth packages)
