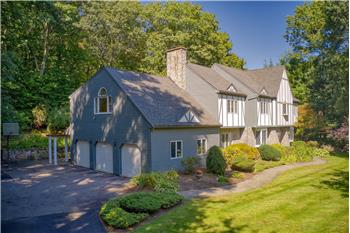  |
$775,000
Single Family Home 4 Bedrooms 2 Full Bathrooms 1 Half Bathroom Interior: 5,178 sqft Lot: 1.38 acre(s) Year Built: 1991 MLS #: 72569792
|
11 Stoney Brook Rd
|
Presented by Sandy Lucchesi |

|
|
11 Stoney Brook Rd |
$775,000 |

 |
Single Family Home 4 Bedrooms 2 Full Bathrooms 1 Half Bathroom Interior: 5,178 sqft Lot: 1.38 acre(s) Year Built: 1991 MLS #: 72569792
|
11 Stoney Brook Rd
Located in premier Highland Park neighborhood, this beautiful home is close to Hopkinton CC, commuter rail & rtes 90/9/495. The beautifully remodeled kitchen has access to mahogany deck & sunroom. The family room offers a dramatic stone fireplace & built-ins. Master bedroom has cozy fireplace, walk-in closet & large master bath. 2nd level has 3 other spacious bedrooms, terrific laundry closet w/a utility sink, cabinetry & folding area. LL is finished w/ cedar closet, a game/tv room & kitchen. Other great amenities: 3 car garage, patio, private yard, 3 FP’s, large walk-up attic, 2 staircases.
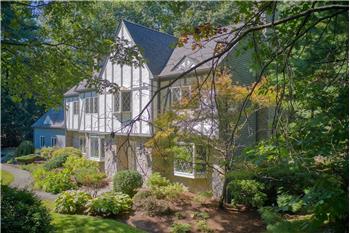 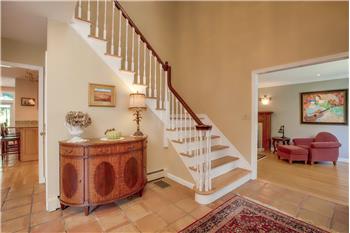 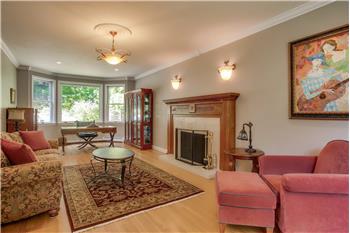 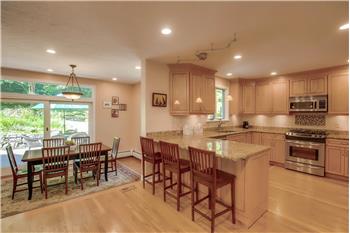
|
|

For more information contact: |
|
|
|
|
||