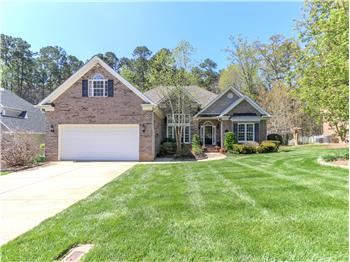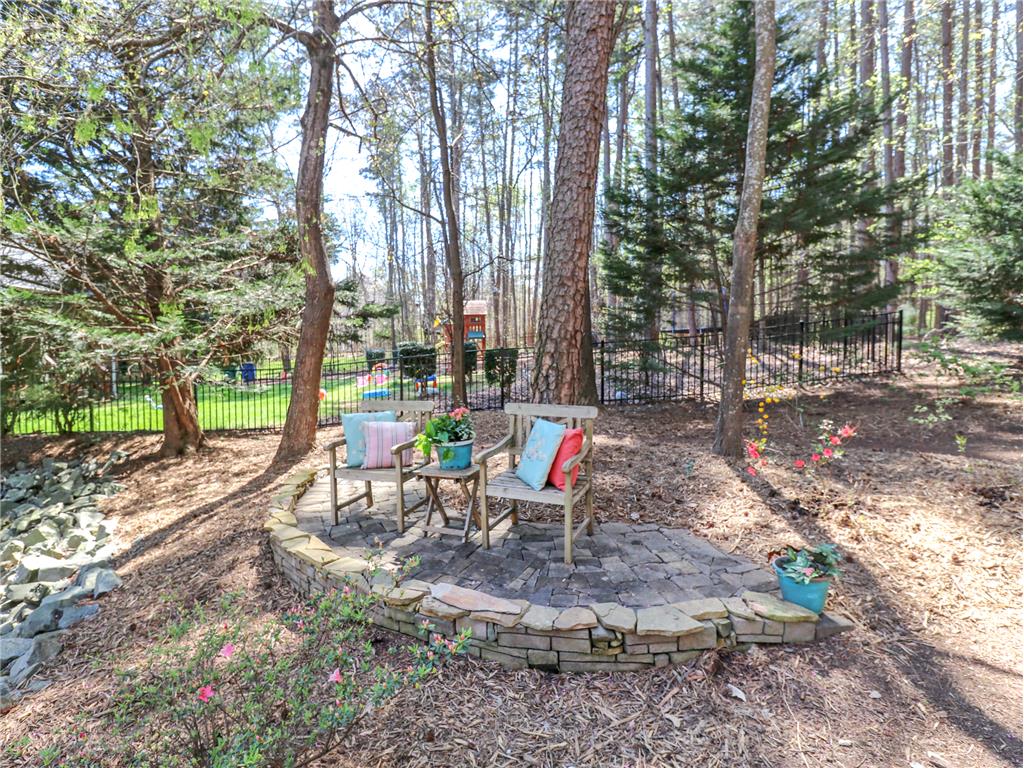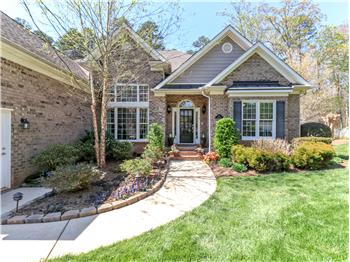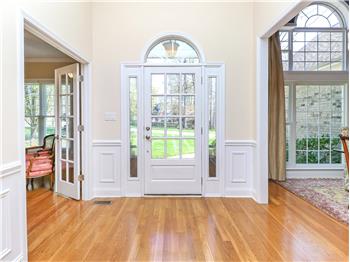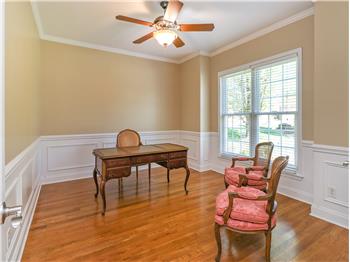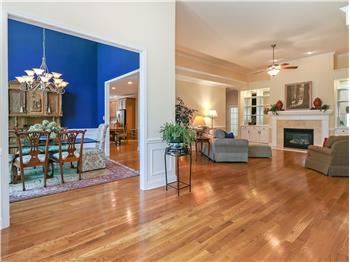Welcome to this beautiful ranch home in the popular
Shannamara neighborhood. The oversized garage has almost 600 square feet with a
level driveway that accommodates multiple vehicles. Attractive landscaping
frames the front entry and invites you inside.
Sunshine pours through a multitude of windows to brighten
the interior. Windows across the front and side of the house are Anderson
window replacements. Crown and wainscot moldings add interest to the entry,
office and dining room. The entry includes a double coat closet.
Close the French doors to the cozy room just off the entry
to find the perfect space for an office or a library.
Find the open floor plan that you love in this home.
Gorgeous wood floors, the gleaming stars of this home, flow through the public
areas as well as all the bedrooms.
The elegant dining room features high ceilings and a
spectacular Palladian window. The draperies will remain.
A gas log fireplace flanked by built-ins with mirrored
shelving and recessed lighting is the centerpiece of the great room. A tray
ceiling with paddle fan, molding and recessed lighting adds character to the
room.
Love to cook? With its abundant cabinetry, extensive counter
space and long center island with prep sink and disposal, this kitchen will
make any home chef happy. Stainless appliances include a five-burner gas cook
top with exhaust hood, wall oven and built-in microwave, dishwasher and
refrigerator. The trash compactor doesn't work and remains as is but the
pull-out drawer is used for trash and recycling bins. The kitchen cabinetry
includes many drawers and four lazy susans. Counter tops are granite and a tile
backsplash adds decorative interest. A 10x13 breakfast area provides ample
space for enjoying your morning coffee. A huge walk-in pantry completes the
kitchen.
A private retreat, the primary bedroom suite will
accommodate numerous pieces of furniture. A deep tray ceiling with paddle fan
adds to the spacious feel of the room. Double doors lead into the stylish
primary bathroom.
Beautiful tile flooring and shower and tub surrounds provide
an element of luxury in the primary bathroom. The long double vanity and two
linen closets include an amazing amount of storage. Choose a step down
oversized tile shower with frameless glass doors or soak in the large garden
tub. This room also includes a water closet and a door to the screen porch.
The primary bedroom closet is a 9x9 room with lots of
shelving. The shoe cabinet seat and cushion in the center remains with the home
but the rug does not.
This home has a split bedroom floor plan. Two secondary
bedrooms are hidden away in a separate wing of the house. This area includes a
guest bathroom and the laundry. Open the double closet in this room to find a
sewing or crafting space. The washer and dryer remain with the home. Built-in
cabinetry provides plenty of storage.
Upstairs find a 16x20 media room with half bath. A jumbo
wall screen, projector and audio/visual equipment remain with the room. The
room has access to two attic storage areas. Skylights with shades open the room
to sunlight during the day and darken it when watching a movie.
So much storage in the floored attic space with a window!
This space over the garage is 32' deep.
Need a space to truly get away? You'll find it in the fully
finished, centrally heated and cooled room in the garage. Think of the
possibities for this room: home office, hobby room or home gym. The room has a
tray ceiling with recessed lighting, a paddle fan and vinyl plank flooring. An
adjacent climate-controlled closet can be used for beverage storage. Accessible
only from the garage, the room and closet add 180 square feet of heated space
to the home.
This home is perfect for enjoying an outdoor lifestyle.
First stop is the 19x11 screen porch with double paddle fans, tile flooring and
plenty of space for relaxing and dining. Walk through the screen porch to the
spacious deck with its elevated view of the private wooded backyard. Finally
relish time spent on the stunning stone terrace with firepit.
Use the bridge to cross the rock-lined drainage swale into
the back of the lot. all in love with the professional landscaping of this home
from the spring-flowering trees to the summer shrubs and flowers to the
glorious colors of fall.
Discover why so many have fallen in love with the Shannamara
community. It is rich in amenities and social life for all ages. The renovated
clubhouse with fitness center is the hub with a swimming pool with slide and
covered areas for relaxing plus a kiddie pool. Nearby is a children's
playground and courts where neighbors play tennis and pickleball. Neighborhood
streets wind around The Divide, a daily fee golf course also recently renovated
with a new TopTracer Range.
