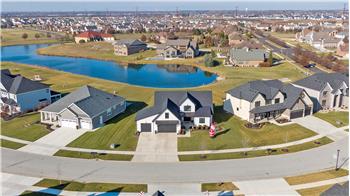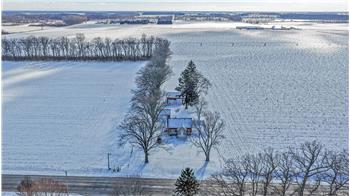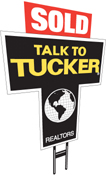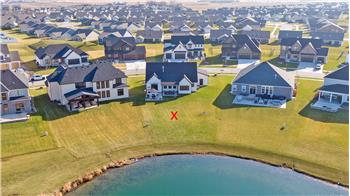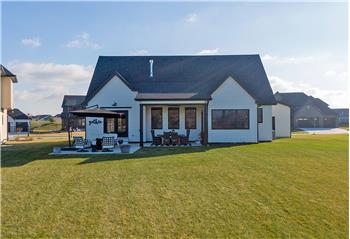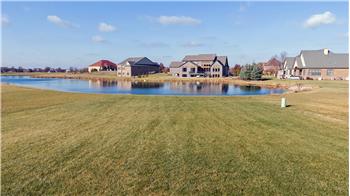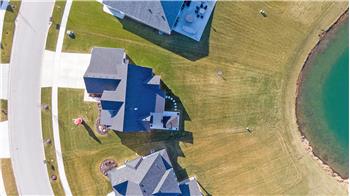10526 Mahogany Terrace St. John, IN 46373 - FOR SALE
$699,999.
Enjoy the New Year in your NEW Home! Perched on a Scenic, 1/3 Acre, STOCKED POND
Lot in the Gates of St. John Neighborhood, this Modern Farmhouse Style Custom Built
Home Sweet Home blends rustic and contemporary elements in classy and timeless
black and white décor inside and out!
Offering 3058 Finished SF with 4 Bedrooms (main floor master suite), 3
bathrooms, 3 Car oversized, finished attached garage (another 732 SF), plus
room to expand in the additional 1577 SF insulated unfinished basement with
egress window for a 5th BR and plumbed already for a 4th
bathroom!
Striking Façade with meticulous landscaping that includes a
front yard and backyard inground smart sprinkler system. Varied architectural roof
lines with the use of steel, accents the garage overhang and covered front
porch. There is plenty of space for guest parking on the wide concrete
driveway.
Grand Double Entry Doors with 4 lite add a touch of elegance.
Spacious entry foyer provides the 1st of many beautiful pond views
seen from various windows of the home! Luxury Vinyl Plank flooring flows
seamlessly throughout the entire open concept main level. Great Room off the foyer
has dark shiplap surround accentuating the gas Fireplace. Snuggle by the fire
and watch the snow fall onto the frozen pond in winter. Contrasting lite wall shelves and cabinetry
flank each side of the flat screen mounted TV. Abundance of charming farmhouse lighting throughout the home:
chandeliers, pendants, wall sconces, ceiling fixtures and fans plus recessed
lights, all provide a luminous atmosphere.
Enjoy the art of meal preparation
while talking with family and guests in your stunning country kitchen, which is
open to the great room and dining room. A sleek quartz breakfast island with a deep
farmhouse sink with an apron and undercounter dishwasher, makes cleanup
easy! You’ll be pleased with the
abundance of kitchen cabinetry with contrasting black leathered granite
counters, white subway tile backsplash and shiplap accented exhaust hood over
the 5-burner gas cooktop. Black Stainless KitchenAid microwave/convection oven
and built in electric stove and side by side refrigerator are placed to
optimize the functionality of the kitchen design. The 1st of several barn doors in
this home reveals a boujee butler’s pantry with even more counterspace and
cabinets and shelves to store your heirlooms and stage larger meals. This
multifunctional room includes a wine refrigerator and is located perfectly off
the kitchen and dining room.
Patio doors off the dining area extend entertainment
space in season. The extended concrete patio area is covered and very spacious.
There is a remote-controlled retractable shade awning for the patio for those
sunny summer days to provide instant shade. The views of the pond from the
kitchen, breakfast bar and dining room with walls of windows will change with
the seasons for your enjoyment.
A desirable main floor master suite was well
thought out. MBR has serene pond views and access to the patio via French
doors. The tray ceiling with fan has shiplap accents. Room darkening shades are
all remote controlled in the master suite! A barn door opens to a luxurious
master bath with oversized tiled shower with double showerheads, dual vanities,
a shiplap accented nook with a soaking tub, and a professionally organized
walk-in closet with built-ins by Closet Designs. There is a convenient 1st
floor laundry room off the master. Stainless front load LG washer &
electric dryer included. The main floor has both a guest closet and extra hall
closet. The Mud room off the garage entry has a handy built-in desk area and is
organized with hooks and benches and storage to prevent clutter.
Upstairs, 3 more bedrooms share another full hallway
bathroom. Each bedroom has nice sized organized closets, shiplap accents and
ceiling fans. There is a bonus LOFT area upstairs where family or overnight
guests can enjoy watching TV or just relaxing in the reading nook area.
The big unfinished basement offers future expansion
possibilities to make this a 4635 total finished SF home. You can add another
bedroom and another bathroom and have plenty of room for entertaining or a man
cave, recreation or game room, or hobby space…. you decide!
Other features included: Reverse Osmosis Water Treatment
System, Culligan Water Softener (owned), Humidifier, Carrier Furnace and A/C,
Garage Doors and the Inground Sprinkler System are Wi-Fi controlled from your Smart
Phone, 2 external faucets outside, Dimmer switches, LP smart siding.
Enjoy fishing in your own backyard pond stocked with
largemouth bass, catfish and bluegill.
Take a stroll in the neighborhood to the playground,
pickleball or tennis courts or show athleticism at the skateboard park or on
the soccer field! Activity center is
rumored to be built in the future, which will only add to the community
amenities of The Gates of St. John.
Located withing commuting distance to Chicagoland, the
growing town of St. John, Indiana offers great restaurants, shops and schools
nearby this home.
Relocating Sellers will miss their “Josie” Model Home, as
they put much thought and utmost attention to details in the planning, building
and interior design of this fabulous property.
Opportunity Knocks = Showings will start on Friday, December
27th, 2025. Call today to schedule yours!
_____________________________________
Talk To Jeff & Grace Safrin, Real Estate Brokers and
Owners of F. C. Tucker 1st Team Serving Northwest Indiana since
1999.
Call 219-309-9930.
www.safrin.net
