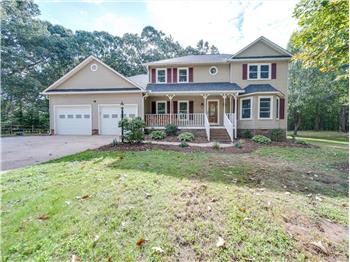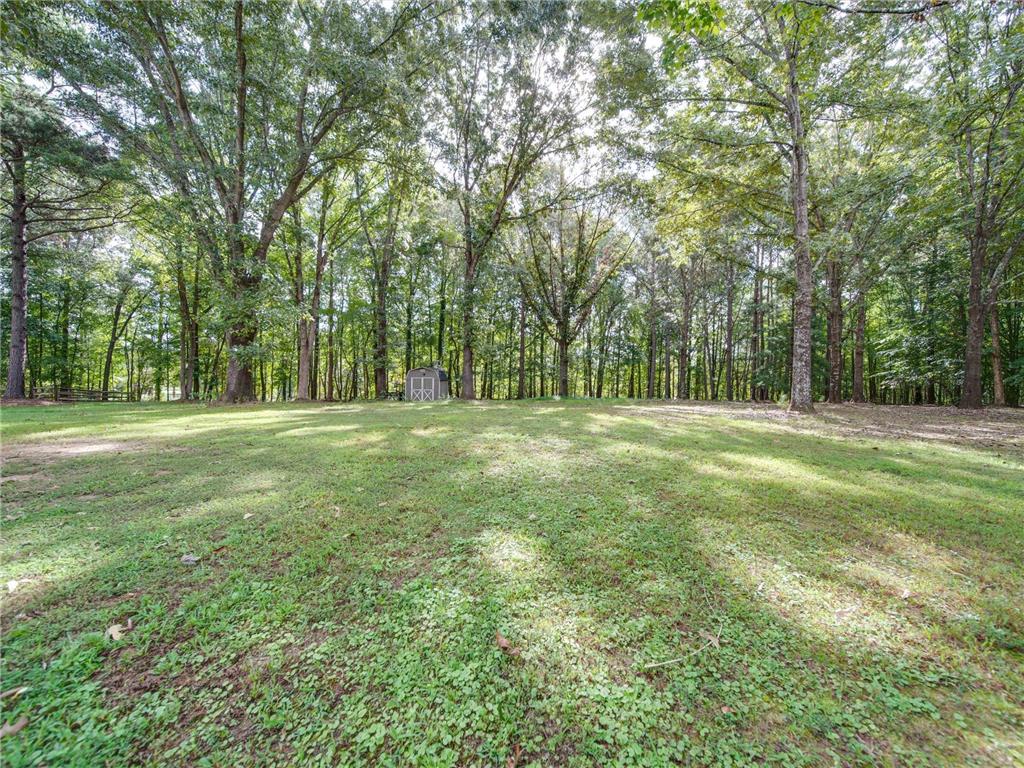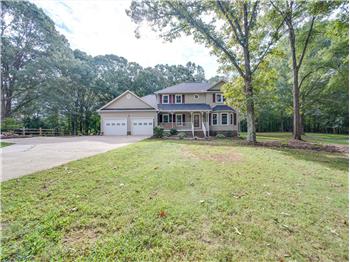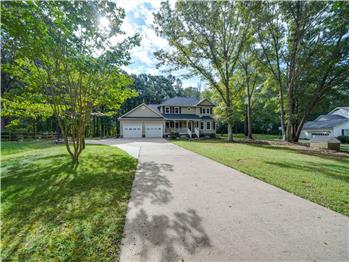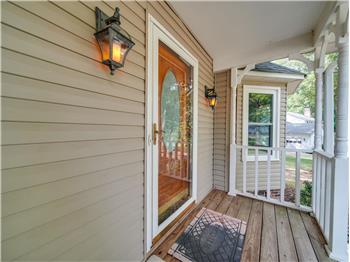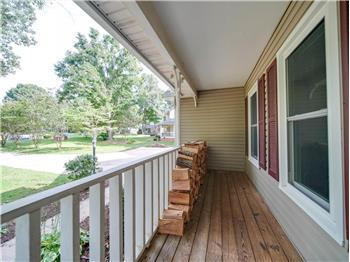Exterior: Nestled serenely back from the street amidst a lush canopy of mature trees, this home offers an inviting retreat on 1.5 acres. The easy-care vinyl siding complements the tranquil setting, while the expansive 21-foot front porch beckons you to relax and enjoy the picturesque surroundings.
Entry: Step into a pretty entryway featuring gleaming wood floors and a welcoming staircase. This space opens gracefully to both the great room and dining room, ensuring a seamless flow and perfect for both casual living and formal gatherings.
Great Room: This sunlit haven boasts stunning wood flooring and a charming bay window with a cozy window seat, perfect for enjoying views of the front yard. The masonry fireplace with a wood stove insert adds warmth and character, and seasoned firewood on the front porch ensures you're ready for cozy nights in. French doors lead to the sunroom, enhancing the home's inviting atmosphere.
Dining Room: Elegant wood flooring, crown molding, and a chair rail create a sophisticated backdrop for your meals and gatherings. This spacious room accommodates dining furniture and hutches, offering an ideal setting for entertaining and daily dining.
Kitchen: The heart of the home shines with freshly refaced white cabinetry, new hardware, and sleek stainless steel appliances including a stove, microwave, dishwasher, and refrigerator. Granite countertops and a stylish tile backsplash provide both beauty and functionality, while the island with seating and a coffee bar offer added convenience. The tile floor ties it all together with a touch of modern elegance.
Utility Room and Laundry: Practicality meets convenience in this spacious mudroom, perfect for handling outdoor gear. The laundry room features ample cabinetry and includes a washer and dryer, making chores a breeze. A tile floor adds durability and ease of maintenance.
Sunroom: Enjoy serene views of the park-like, private backyard from the sunroom, where tile flooring and a paddle fan enhance comfort. French doors from the great room invite you to this peaceful retreat, perfect for relaxing or entertaining.
Primary Bedroom Suite: Located on the second floor, this expansive suite features wall space ideal for your furniture and a generous 18-foot depth to accommodate a king-size bed. The walk-in closet provides ample storage, while the updated primary bath boasts an adult-height vanity with a marble top, a tile shower with glass doors, and stylish new light fixtures.
Secondary Bedrooms: Both bedrooms are thoughtfully designed with paddle fans for comfort. One features cozy carpeting, while the other, currently used as an office, showcases elegant wood flooring. The hall bath, with its charming beadboard wainscoting and tile floor, complements the home's aesthetic.
Backyard: A deep, wooded expanse awaits in the backyard, complete with a patio for outdoor enjoyment and a practical shed for storage. This space offers a perfect blend of natural beauty and functionality.
Plantation Ridge Neighborhood: Experience the best of both worlds in Plantation Ridge, where you enjoy the peaceful ambiance of country living within a welcoming neighborhood. Every home is situated on a spacious lot, fostering a sense of community and tranquility.
Updating Since 2019: roof and gutters, windows except kitchen and garage, wood burning fireplace insert, two HVAC units, refaced white kitchen cabinetry with updated hardware, updated primary bathroom, well pump, wood flooring upstairs in hallway and bedroom, carpet on stairs and two bedrooms, refrigerator, washer, dryer and driveway repair.
