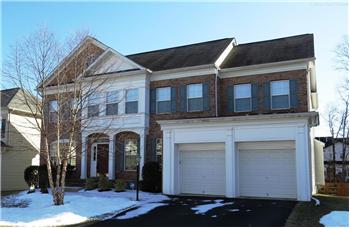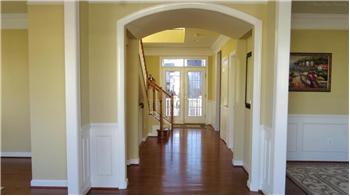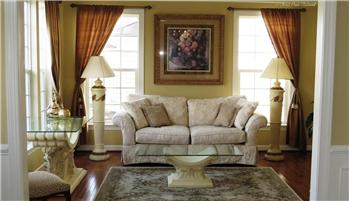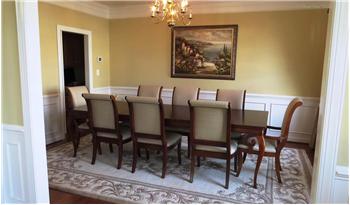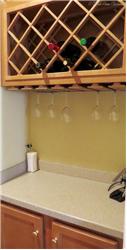If you are dreaming of a large single family home in Braemar, this Canterbury model by Brookfield Homes may be just the ticket. With a northern exposure, you will keep snow in your yard longer than the neighbors across the street, but that also means a southern exposure in the rear of the home. That means sun drenched family room, breakfast room, kitchen and even a bright, cheery study. Mud room enters in to the kitchen/family room area, where you'll do most of your living. There's a gas fireplace that makes the family room cozy on cold winter days.
Kitchen would make any cook happy. Double ovens, gas cook top, microwave and loads of maple cabinets and Corian counter tops and island space. Informal meals you may enjoy in the breakfast nook, which seems too large to be called a nook. Formal meals you can serve from the Butler's Pantry connecting the kitchen to the formal dining room. There's even a swinging door blocking the view of the Butler's Pantry from the dining room. Across the center hall entrance is a lovely living room. And of course, rounding out the main level, areas that make every day life more convenient, a laundry room, mud room and powder room. All flooring on the main level is hardwood, with the exception of the mud room and laundry room.
Upstairs is where you will feel the part of the royalty in the palatial owner's suite. A very large room, with sitting area, steps up past the two walk-in closets to the luxury owner's bath. A soaking tub is perfectly placed between two vanities on opposite sides of the bathroom. Here you'll also find a water closet and a separate shower.
Of the remaining three bedrooms upstairs, one has its own attached and private full bathroom. Another has a private entrance, with its very own sink and vanity, to a dual entry full bathroom. The hall entrance is for the fourth, and smallest bedroom, still very generously sized.
The basement is unfinished. And with over 3,700 square feet of living space, you may not even need it. However, because there is a walk-up exit, and it is plumbed for a bathroom, you could have a large recreation area, legal bedroom, full bathroom and still have unfinished space for storage, if you choose to finish it.
A quick note about the garage--it is longer than most two car garages, allowing for a work area for the fix it person in the family.
Outside living space gives plenty of room for personal enjoyment or entertaining. There are three doors to two different decks. The first is a door off the center hall, by the study, on to what would be considered a walk-down patio. The other two doors, one off the breakfast nook and another off the family room, lead to large deck made of Brazilian Ipe hardwood, with vinyl railings. There's even lattice, with a a hinged opening for access, around the base of the deck, making a great place for storage. Finally, the back yard is fully fenced, with a gate on either side of the home.
This home is zoned to the popular Patriot High School and won't be on the market long.
