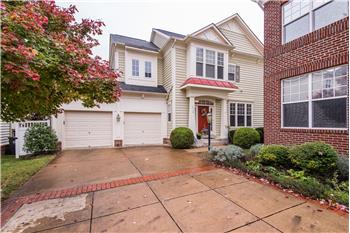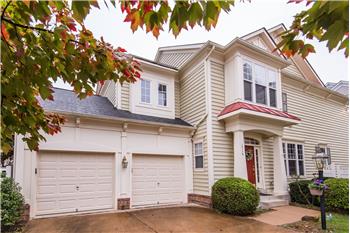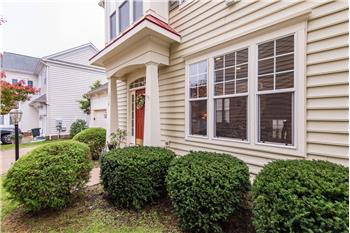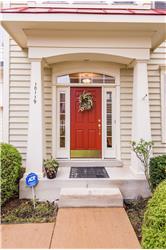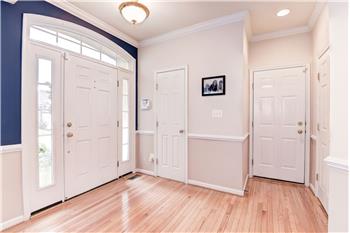When a Bristow buyer pictures a Braemar single family home in their head, they are usually picturing a traditional single family home with a fenced back yard. This Courtyard home in Braemar is an entirely different style. It is located in a small enclave of homes, reminiscent of Old World European villages with its brick and concrete courtyards. Each courtyard is home to five of this contemporary homes. And because of the zero lot line, there is very little grass to maintain. And the "yard" is akin to what you would have in a townhouse.
If you would love a detached Braemar home at this price, and smile at the idea of not maintaining a big old suburban yard, step inside this beauty. The openness and the bedroom sizes will have you hooked.
When you enter this corner courtyard home, known as a Ballston model, you step into a foyer, located alongside the formal dining room. Formal seems the wrong term for this dining room though. It has two walls, one filled with windows, and a tray ceiling above, that define the spac.e From this area, you could see across to the living room behind French doors, family room and staircase. In fact, you probably haven't noticed that, to the left, is a main level powder room and the entry to the home from the garage.
The formal living room is a much more subdued space, with three walls and those French doors for complete privacy. The current owners have it in use as a main level bedroom. It is easy to picture this as a library or office as well.
Walking around the the staircase to upper and lower levels, you enter the family room. This space also plays on the angles you have seen in the dining and living room. Theh gas fireplace is on an angled wall, becoming the focal point of the space.
Over the bar height counter, is the kitchen. Here is a u shaped work area done in granite counters and maple counters. It is unlikely you will ever complain about lack of counter or storage space. There is even a large pantry near the breakfast nook. A cafe style table fits perfectly in the space carved out by the bay window.
Your outdoor space is located off the family room. You'll find a nice perimeter of landscaping here of varying heights that you will enjoy while sitting on the patio.
Upstairs are three huge bedrooms. The master suite, behind double doors, is expansive and has two walk-in closets and an attached full bathroom. The master bathroom is what you would expect in a luxury bathroom: dual sinks/vanity with marble counter top, soaking tub, separate shower and a water closet.
Second and third bedrooms are larger than most secondary bedrooms in Braeamr single family homes. They have access to the second full bathroom by hallway access. And the ultimate convenience is that the laundry room is located on the bedroom level in a room with a utility sink and shelving.
The basement is finished to include a large recreation space and another full bathroom. Because this area is completely underground, it is a natural for a home theater. And if you finish the den, you would have a perfect guest suite.
This home has much to offer, including a new HVAC and brand new carpeting through out. Basic cable and internet through RCN are also included in the HOA dues.
