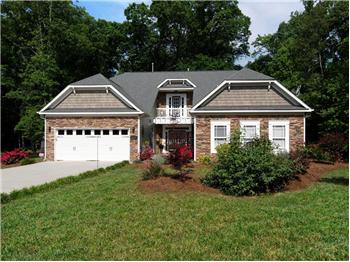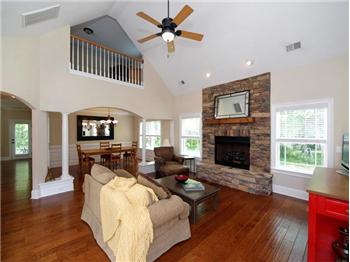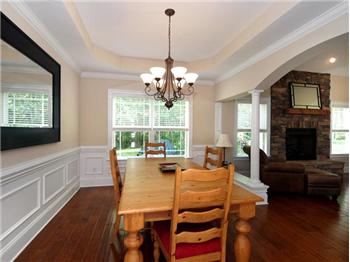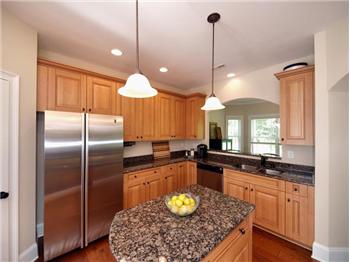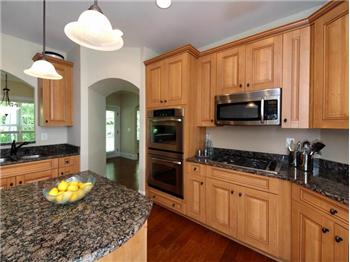Discover this beautiful custom ranch home lovingly built with exquisite upgrades and attention to detail. You'll love the location in one of Matthews' mature wooded neighborhoods near the heart of its historic downtown.
A peaceful entry courtyard leads into a beautiful great room with stone fireplace, wood floors, bonus room overlook and a soaring cathedral ceiling with paddle fan. Arched openings to the formal dining room and beyond add character to the room.
Enjoy entertaining in the formal dining room that is separated from the great room by architectural columns. A tray ceiling and crown and chair rail with picture frame molding dress up this room.
The heart of the home is the kitchen with abundant cabinetry with pull-out drawers. Beautiful granite countertops and wood floors add warmth to this room. Stainless appliances include double ovens, a gas cooktop, a dishwasher and microwave.
A kitchen pantry provides additional storage. French doors open to the entry courtyard from the kitchen and a pass-through with bar for stools opens to the breakfast room.
Banks of windows in a bay fill the breakfast room with light. This room overlooking the backyard has plenty of space for a large table and extra furniture.
A sunroom offers more views of the wooded, private backyard. Outdoor living continues from this room to the patio outside. Wiring has been added at the back of the house for a future hot tub.
The main level master bedroom suite has French doors to a stamped concrete patio outside. This bedroom has ample wall space and a tray ceiling with paddle fan.
In the master bath, double sinks are set into an adult height vanity with granite countertop. A tile floor complements the vanity. This room incudes a water closet and a linen closet.
An alcove with columns and faux glass window holds a soaker tub with tile surround. A large walk-in tile shower with seat is adjacent to the tub.
A third bedroom completes the main level of the home. A cathedral ceiling with paddle fan adds volume to this room. An adjoining full bath includes a pedestal sink,
Find versatile space upstairs where a bonus/loft room overlooks the great room.
This spacious room includes a closet and could be enclosed to create a fourth bedroom. Access to walk-in attic storage is found here.crown molding and wainscoting, tile flooring and a tile shower.
A second master suite upstairs could be a great place for a roommate, guests, or teens. This bedroom has a walk-in closet plus access to walk-in attic storage. You'll find the same quality upstairs as down in this home.
The upstairs master bathroom with cathedral ceiling includes a soaker tub plus large tile shower, a water closet, tile flooring and a double vanity.
An upstairs balcony provides a view of the entry courtyard and the private wooded cul-de-sac where this wonderful home is located. This home includes a finished two-car garage.
Two stamped concrete patios offer outdoor seating and dining areas at the back of the home. A home warranty is included with this home.
