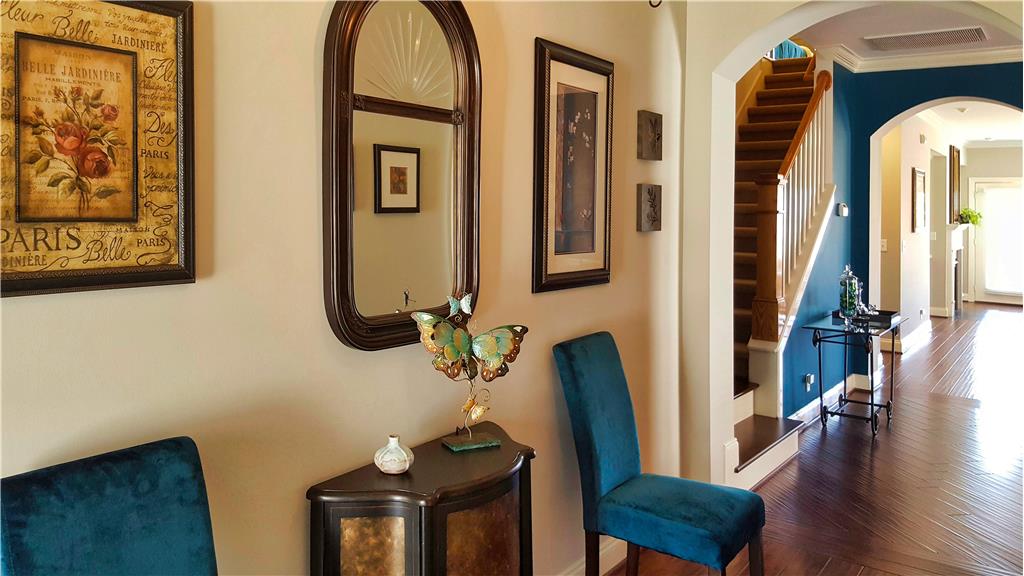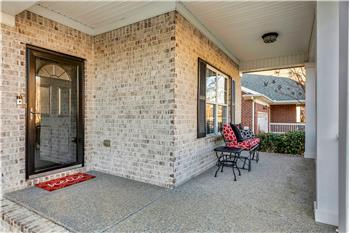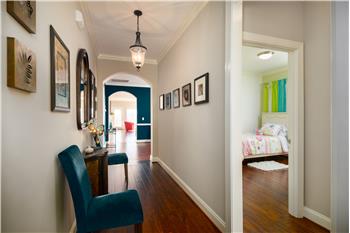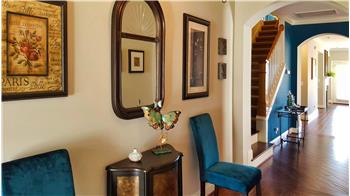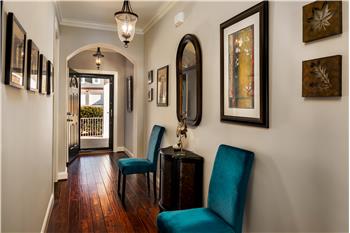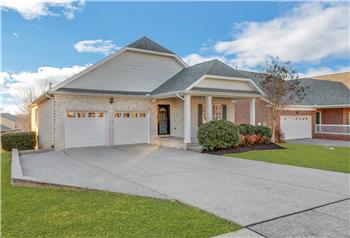  |
$540,000
Single Family Home 5 Bedrooms 3 Full Bathrooms 1 Half Bathroom Interior: 4,252 sqft Lot: 0.18 acre(s) Year Built: 2004 MLS #: 1908683
|
1007 Dunrobin Dr
|
Presented by Diane Wright, Broker |

|
