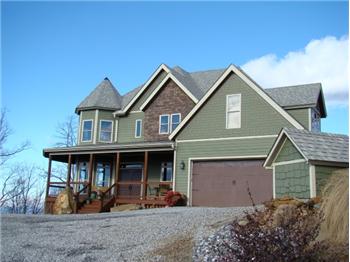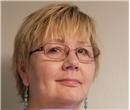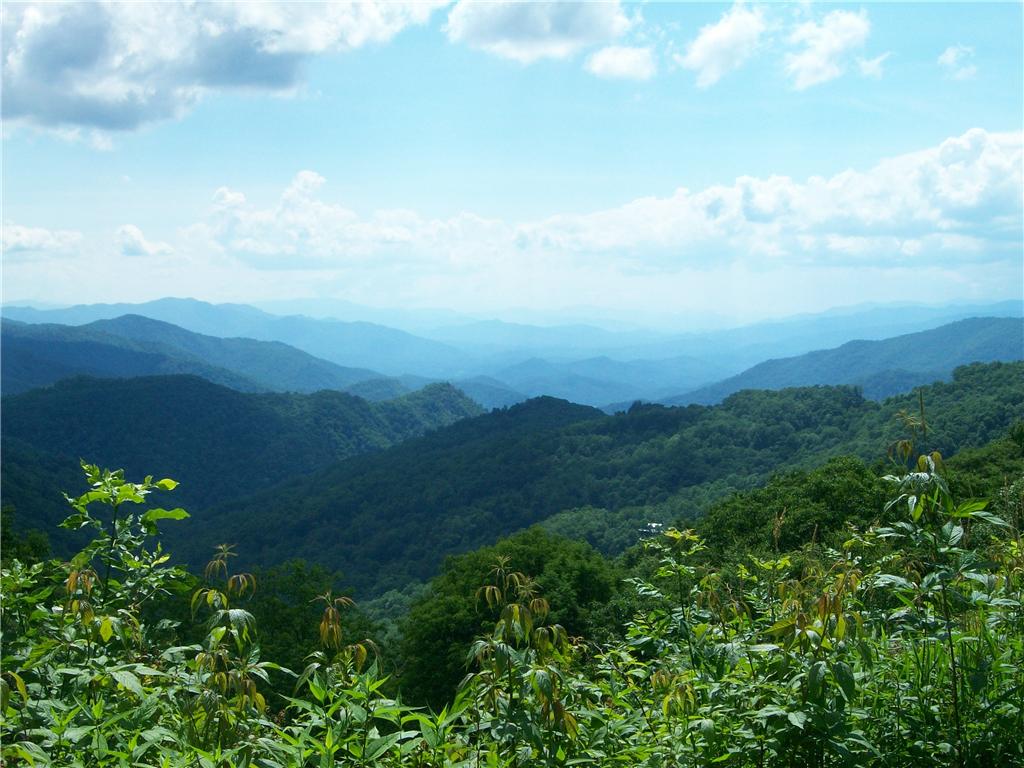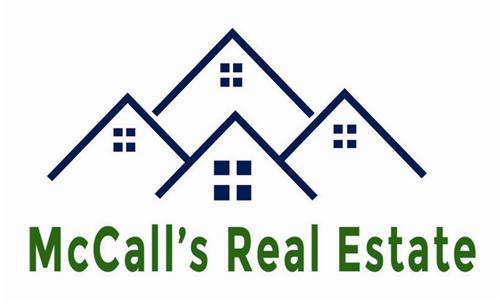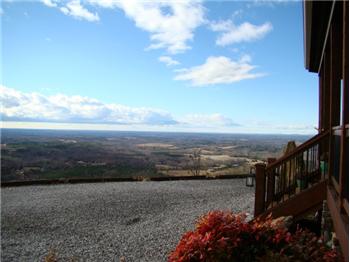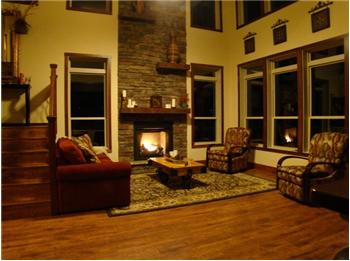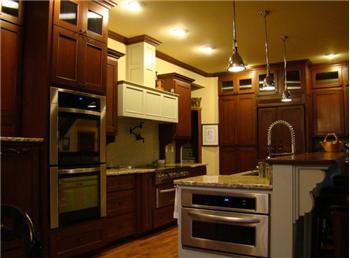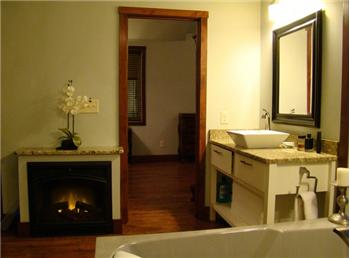This is an exciting property, both for its location and for
the lifestyle the home supports. Everything about this house was carefully
considered from the bottom to the top. The home was constructed using
Structured Insulated Panels. SIP construction = high R factors and a tight,
energy efficient house. The home's 57 windows are extra-strength, argon filled,
and were carefully placed for the best views. Hardie Board made of concrete and
wood fiber covers the exterior. This house was built for this lot.
The kitchen is extraordinary with top of the line
appliances, a convection microwave, Viking glass-top stove, double oven and
even a warming drawer (that doubles as a slow cooker). There's an upscale
dishwasher with a front panel that matches the cupboards, and the side-by-side
refrigerator/freezer has a front panel that matches the cabinetry as well.
Pendant lighting floats over the island's two sinks, six lights flood the
counter tops and LED lighting over the appliance bar gives you good light no
matter the time of day or night. A pot-filler over the stove is handy when cooking
for a crowd and you'll find ornate glass and lighting in the cabinets as well.
Wheelchair access may be managed through the double car
garage and the bed and bath downstairs are easily accessible.
A special TV room has been up-fitted for electronics with
wiring for speakers in the kitchen, the front and side porches and the back
deck.
Metal balusters complement the open stair-well. Upstairs
you'll find the master suite. There is sleeping and sitting area, the bathroom
has a walk in shower, two sinks, a garden tub, separate toilet and bidet.
There's a walk-in closet off the bathroom and another in the bedroom.
Directly over the office, the upstairs turret is home to
another bedroom, with a raised and unique ceiling, closet and huge views from
five windows.
A unique additional bathroom is upstairs with a shower and
bathtub. Two half-baths on opposite sides of a short hall make good use of the
space. A bonus room upstairs, currently in use as a suite with twin beds has a
vaulted ceiling and storage on both sides of the room. Although it's permitted
for 3 bedrooms with the layout the house is great for entertaining and can
sleep 12.
There are some real estate terms you see frequently, like
must see to appreciate, and too many features to name. In this case, both are
true. More pictures are available and there is a feature's list please, call
for more
