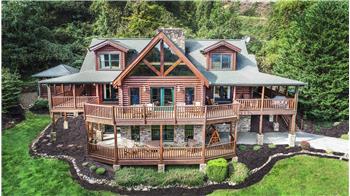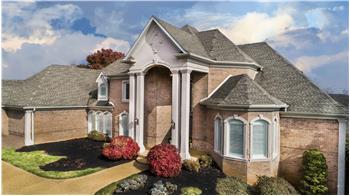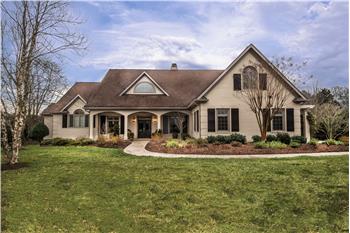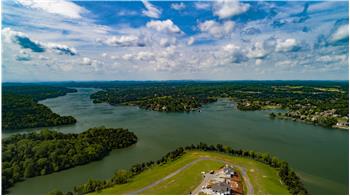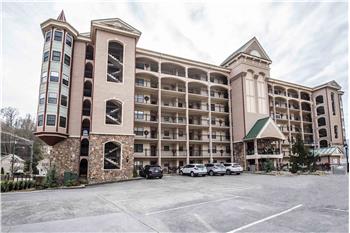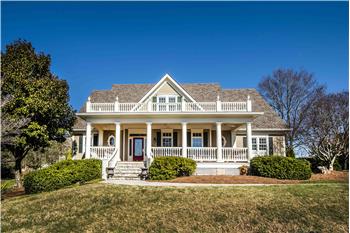  |
$1,299,000
Single Family Home 4 Bedrooms 4 Full Bathrooms 1 Half Bathroom Interior: 5,824 sqft Lot: 1.77 acre(s) Year Built: 1996 MLS #: 1074471
|
622 Crippled Mule Point
|
Presented by Ryan Coleman |

|
Single Family Home for sale in Knoxville, TNParadise in Farragut! This exquisite waterfront estate is nestled within one of Knoxville's most sought after golf communities. A custom built architectural masterpiece, this estate sited on a breathtaking cul-de-sac lot is a golf enthusiasts dream with panoramic views of the #12, #13 and #14 greens of the prestigious Fox Den golf course. Setting the tone for generous living and entertaining, the residence features an impressive water frontage, offering commanding views of the glistening lake waters from the moment you pull into your side entry drive to the 3-car garage and take the winding flagstone path to the picturesque covered front porch. Enjoy the feeling of being pampered on this voluminous front porch braced by rows of stately white pillars, with white tongue and groove ceiling fitted with fans and recessed lighting. The ambience captured by this idyllic alfresco haven tastefully embodies the artisanal essence of a tranquil pastoral painting. From the embrace of this landscaped oasis, you enter the home via the leaded glass front door into a gorgeous gallery entryway where textured tile floors sprawl beneath a meticulously detailed barrel ceiling with chiseled millwork walls accentuated by leaded glass sidelights and transom windows. The structural balance and perfection of this estate is shown through its appealing and accommodating floor plan. Throughout the home you will be awed by the gleaming hardwood flooring, majestic staircase, massive windows and impressive cathedral ceilings. To the right of the entry, an elegant formal dining drips with sophistication from its ambient chandelier and natural lighting to its gorgeous crown molding and exquisite paneled wainscoting. Situated on over two acres of land, virtually every room in this estate offers unobstructed lake or golf course views, which is why each room is so elaborately prepared with tall windows and French doors alike, such as the wall of French doors in the formal living room that open in magnificent accord to the enchanting rear deck. A stone and mantled fireplace warms this spectacular living room, accompanied by custom built-in displays with neat rows of shelves that help ground a visually pleasing focal point. The soaring ceiling heights provide the second story loft with a superb vantage of this living hub and its extensive millwork detail and stained glass window. Presented with traditional architecture and design, the impeccably appointed family room with custom coffered ceilings opens seamlessly to the center-island kitchen flooded with an abundance of light from a window-wrapped aesthetic. The family room is graced with the beauty of a the living room's double sided stone fireplace with complementing built-in cabinets stationed against an opposite wall for depth and character. A gourmet showplace, the stunning chef's suite is a sight to behold, distinguished by staggered custom cabinets with undermount lighting, quartz countertops and exquisite tiled backsplash. Taking advantage of every well planned square foot, this professional kitchen whips up appetizers, meals, and dessert with ease, complete with double ovens, built-in microwave, wine cooler, gas range and built-in refrigerator with paneled door. A long window seat lends itself to a cozy breakfast nook with premier wooded and golf course views. Adjacent, the planner's desk is well equipped for managing an efficient household. A powder room with gorgeous stained glass window and full laundry room rendered in ample cabinet space with undermount lighting and rinse sink also help streamline household tasks in style. The main floor master suite is enhanced by the presence of a built-in window seat as well as access to the back porch from which to enjoy the verdant garden landscape and pool. For the ultimate indulgence, the suite's private bathroom caters to the senses, opening upon a palatial layout via glass paneled French doors flanked by built-in bookshelves. This master ensuite bath positions its two vanities on separate walls, providing exemplary personal space and storage. A fabulous jetted soaking tub is the bathroom's centerpiece, accompanied by a walk-in shower with built-in bench to one side and private commode to the opposite. With several access points, the partially covered rear deck is perfect for kicking back with a refreshing beverage to the good company of friends and family, with plenty of space to fill the air with the aroma of fresh BBQ. From here, you can retreat outdoors and enjoy the heated Gunite pool embraced by the house on three sides, with built-up wooded area to the rear for ultimate privacy. By night the grounds come to life, with the sprawling deck, open-air pool and manicured landscaping a sight to behold. This area is entirely fenced, while beyond this resort-like nirvana sprawls lush open lawns just perfect for an impromptu game of catch or Frisbee. The detached 520SqFt workshop with covered porch is both heated and cooled with convenient half bath. It can be easily converted to a pool house with direct access from the pool's sparkling waters. Back inside, the second story features two bedroom suites with their own private bathrooms as well as shared loft/sitting area. Tucked away in one of the bedrooms is an attic style bonus room that would make an adorable playroom for a young child or extra storage/closet space for an extended wardrobe. The beautifully finished basement extends your living space even further, highlighting a fourth bedroom with full bathroom, second laundry room, office, rec room, den and tons of walk-in storage. Luxury and elegance resonate throughout this distinctive home. From the dramatic millwork and striking architectural details to the quality hardwood floors and custom glass, no expense was spared during the construction of this eloquent residence. This one-of-a-kind estate effortlessly blends the finest finishes with an exceptionally beautiful setting, assuring the best in golf-front living. Take a private tour of this home today to experience for yourself what it feels like to live every day in luxury!  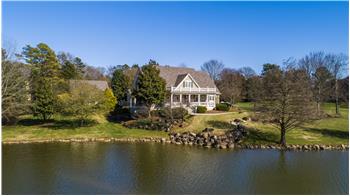 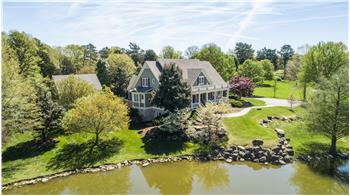 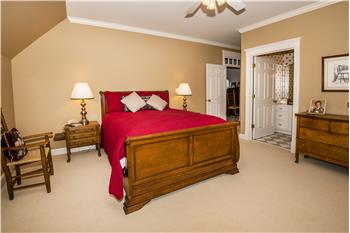 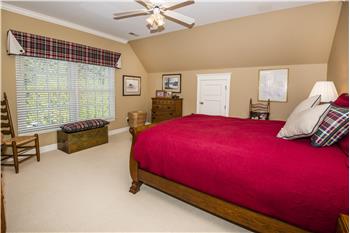 See all 48 large pictures in the photos gallery Location
|


