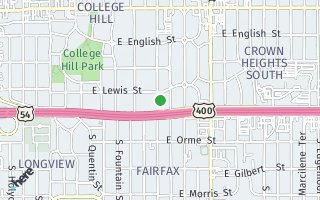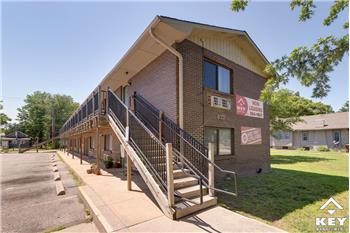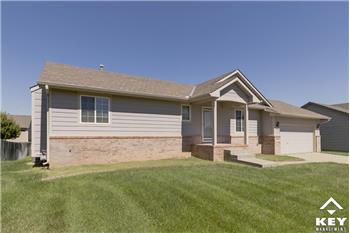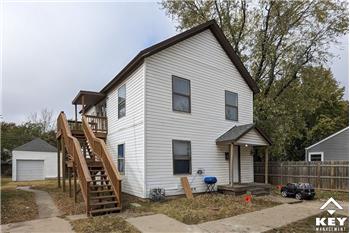|
|
$2,100
Residential Rental Single Family Home 3 Bedrooms 2 Full Bathrooms 1 Half Bathroom 1 Unit Interior: 2,126 sqft Year Built: 1930
|
416 S Crestway St
|
Presented by Leasing Consultant |

|
416 S Crestway St, Wichita, KS 67218416 S Crestway St is a beautifully remodeled 3 bedroom, 2.5 bath house with a partially finished basement, a detached 2-car garage, and more than 20 large windows, giving the home a light and airy feel. The first floor features a fully remodeled kitchen with stainless steel appliances, a living room, a dining room, and a sunroom. On the second level, there are 3 bedrooms, including a primary suite with a remodeled bathroom and a large walk-in closet. The basement offers a finished multi-purpose room and unfinished storage space. Contact us to schedule a time to tour this College Hill home. Pet Policy: Cats, Small Dogs Are Allowed 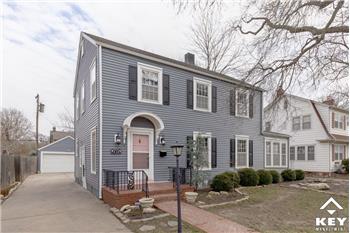 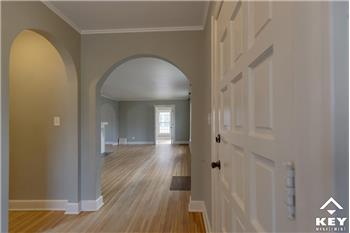 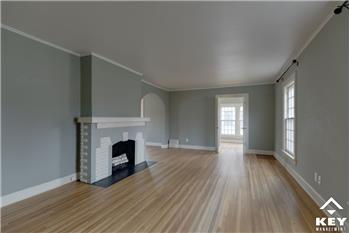 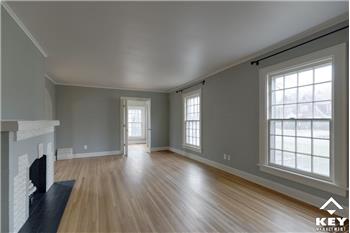 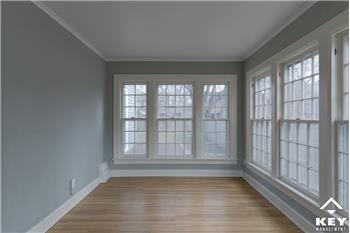 See all 35 large pictures in the photos gallery Location
|

