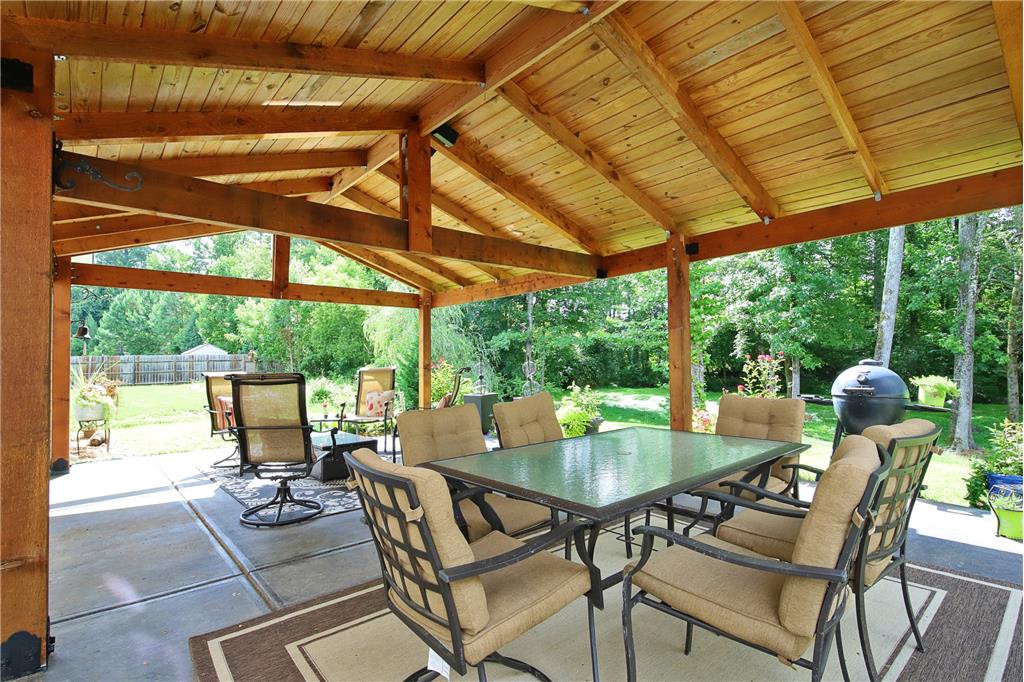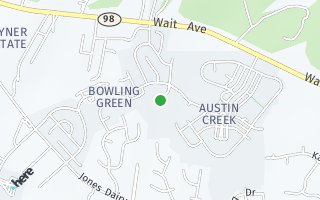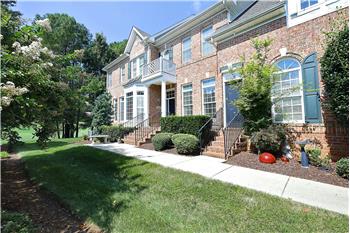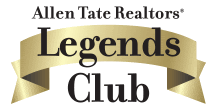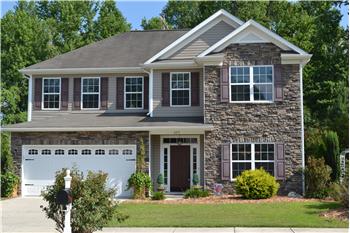  |
$315,000
Single Family Home 5 Bedrooms 2 Full Bathrooms 1 Half Bathroom Interior: 2,970 sqft Lot: 0.18 acre(s) Year Built: 2011 MLS #: 2330037
|
425 Cottesbrook Dr
|
Presented by Julie Keelan & Nancy Page |

|
SOLD!! Wake Forest 5 Bedroom Home With First Floor Owners SuiteSOLD & CLOSED Come Tour This Spacious 5 Bedroom Home With a 1st Floor Owner's Suite. Home is Designed for Entertaining! From the Exterior Stone Accents, to the Welcoming Open Floor Plan, This Home is Sure to Please. Features Include Wonderful Formal Dining Room, Large Family-Room with Elegant Gas Fireplace That Is Open to the Kitchen. Breakfast Nook With Custom Built-Ins & Banquet Seating. The Kitchen Features Granite Counter Tops, Stainless Steel Appliances, Large Island/Breakfast Bar & Custom Pantry. Large Bedrooms & Movie/Bonus Room. Beautiful Outside Space - Large Custom Covered Patio!  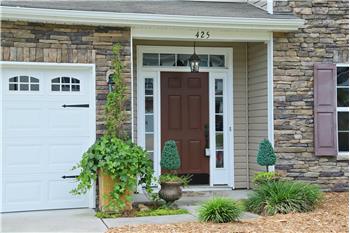 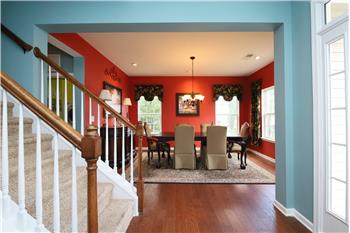 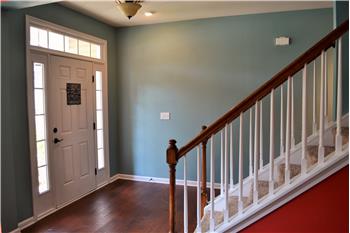 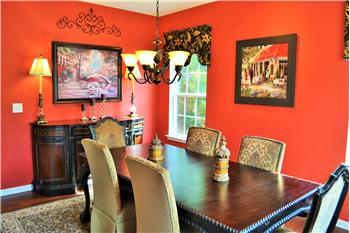 See all 44 large pictures in the photos gallery Location
|
