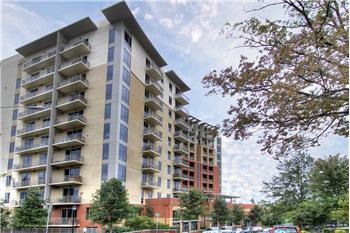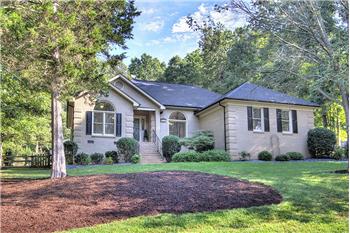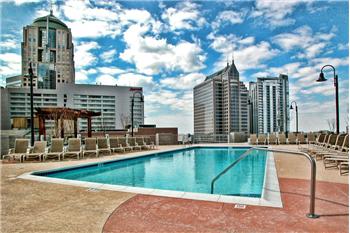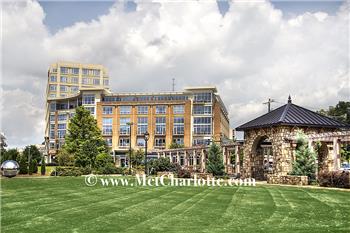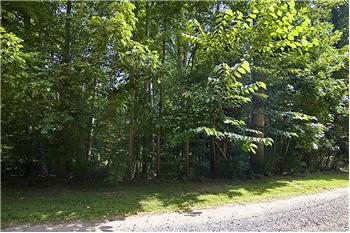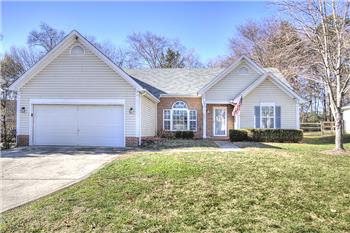  |
$185,000
Single Family Home 3 Bedrooms 2 Full Bathrooms Interior: 1,629 sqft Lot: 0.21 acre(s) Year Built: 1996 MLS #: 3349049
|
11835 Long Forest Drive
|
Presented by Debe Maxwell, CRS |
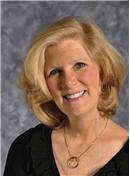
|
Immaculate Ranch Home in Popular Eastfield Neighborhood - **UNDER CONTRACT IN JUST 1 DAY!!***Fabulous ranch in mint condition in popular EASTFIELD! Open floorplan with graciously sized family room with brick fireplace (gas logs included) as the centerpiece, adjacent to the kitchen with bar and breakfast nook with vaulted ceiling. New wood floors and new lighting throughout, surround sound wiring & more. Kitchen includes solid surface counters, white appliances (stainless refrigerator). The oversized master suite with luxury bath has dual vanity, garden tub, stand-up shower & walk-in closet. Secondary bedrooms in split floorplan are spacious and offer great natural light.  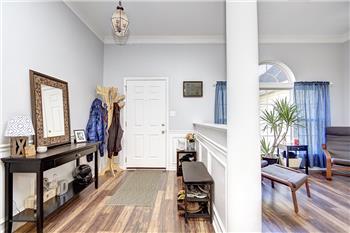 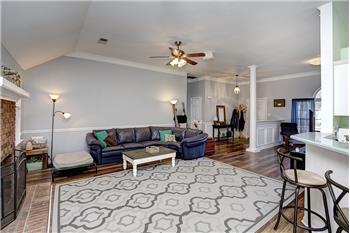 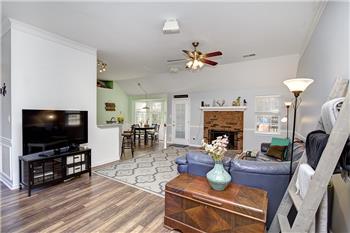 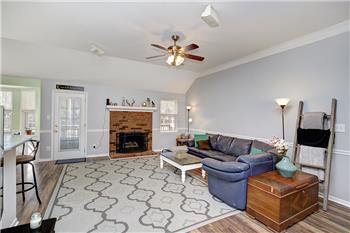 See all 24 large pictures in the photos gallery Location
|

