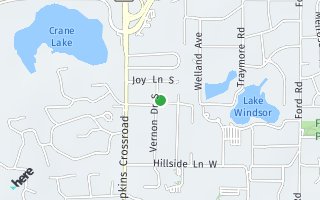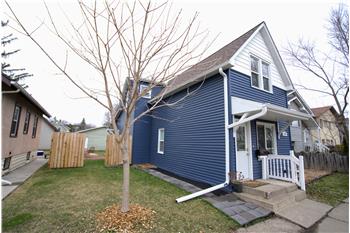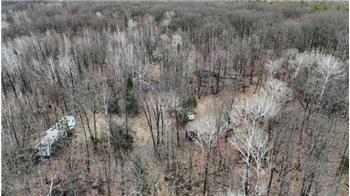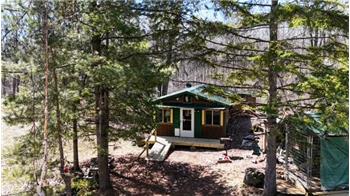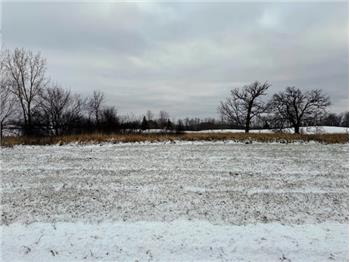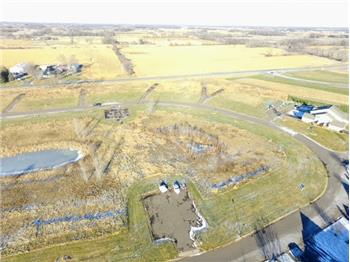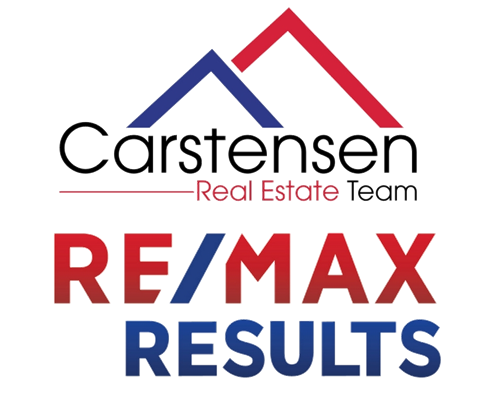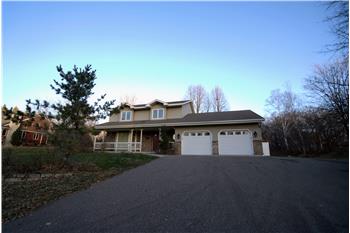  |
$550,000
Single Family Home 4 Bedrooms 3 Full Bathrooms 1 Half Bathroom Interior: 3,501 sqft Lot: 0.53 acre(s) Year Built: 1983 MLS #: 6413076
|
1905 Vernon Dr S
|
Presented by Chuck Carstensen |

|
4BR/4BA Two-Story in MinnetonkaBeautiful 2-story in a prime Minnetonka location w/easy access to downtown, Ridgedale Shopping Center & more! This 4BR/4BA home is resting on a 0.53 acre, landscaped lot w/fantastic outdoor spaces including a paver patio and beautiful gardens. Hdwd floors flow throughout most of the main level. Stunning kitchen w/SS appliances, center island, granite countertops and walkout access to the backyard. Main level family rm w/vltd ceiling & a cozy gas frplc. 4BRs on upper level--one of which is the primary suite w/walk-in closet & a private 3/4 BA. Finished LL w/2nd family rm, office/den and bonus/e  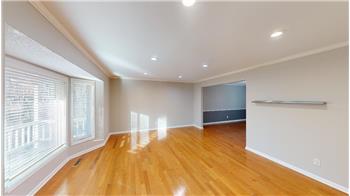 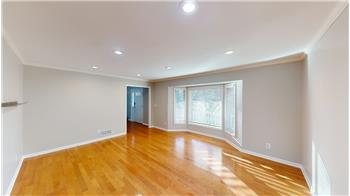 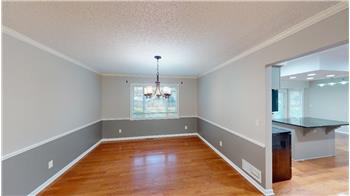 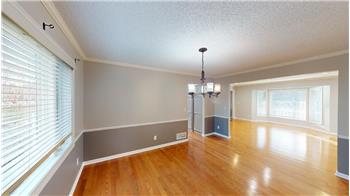 See all 34 large pictures in the photos gallery Location
|

