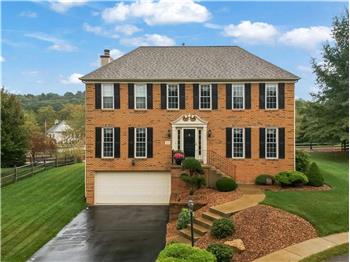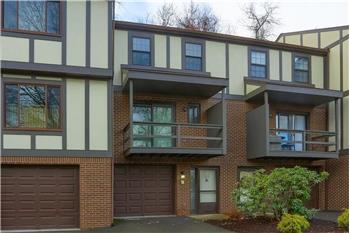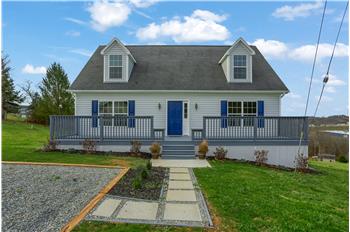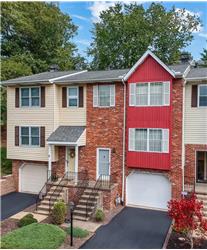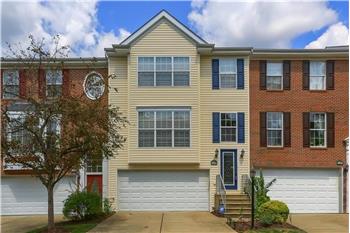  |
$339,000
Townhouse 3 Bedrooms 2 Full Bathrooms 1 Half Bathroom 1 Unit Interior: 1,638 sqft Year Built: 2006 MLS #: 1682167
|
10526 Forest HIll Drive
|
Presented by Judi SAYHAY |

|
2 story, beautiful 3 bedroom townhomeWelcome to this 3 bedroom, 2.5 bath 2-story condo in the heart of Wexford, offering the perfect blend of elegance and comfort. Step inside to discover a thoughtfully designed floor plan that caters to both entertaining and everyday living. The spacious living room is adorned w/ natural light, showcasing gleaming hardwood floors. The focal point is the gas log fireplace, w/ access to the rear deck overlooking the yard and tree-lined view. The heart of the home is the expansive eat-in kitchen, featuring stainless appliances, ample cabinetry, Silestone counters, tile backsplash and built-in desk.  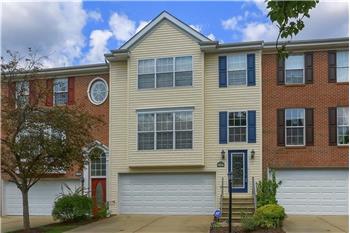 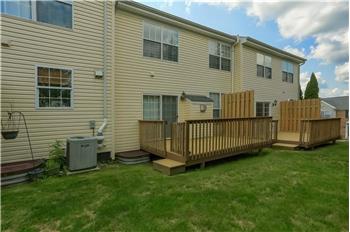 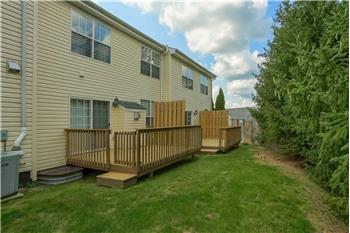 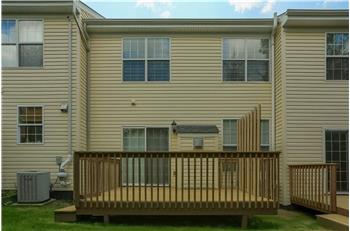 See all 45 large pictures in the photos gallery HOA DetailsFee: $300 monthly Custom Community Management Location
|

