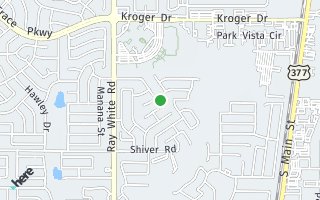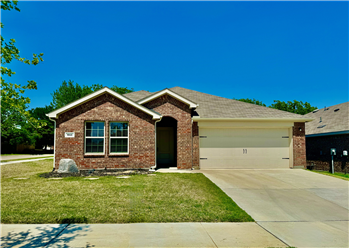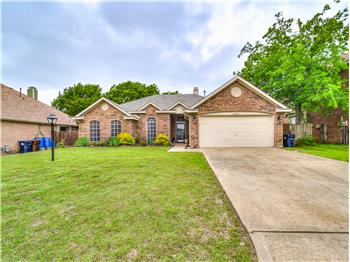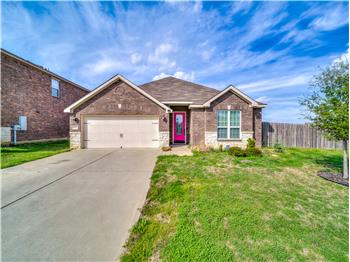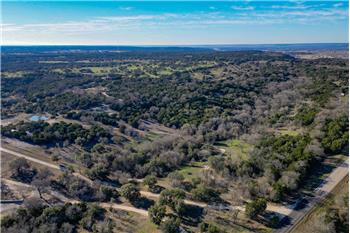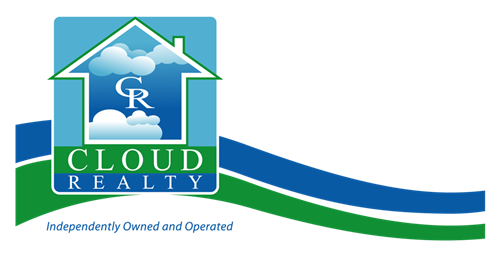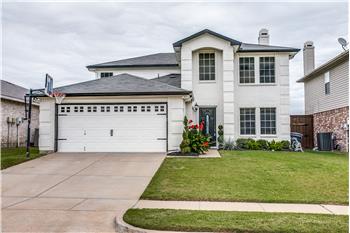  |
Contact us for pricing
Single Family Home 4 Bedrooms 2 Full Bathrooms 1 Half Bathroom Interior: 2,526 sqft Lot: 0.11 acre(s) Year Built: 2002 MLS #: 14454539
|
5405 Emmeryville Ln
|
Presented by Leeza Morris and Shannon Piper |

|
Amazing curb appeal, backyard oasis, no HOA!NO HOA! Beautiful Painted Brick 4 bed, 2.1 bath home in Keller ISD very close to Keller Central High School. Backyard OASIS includes crystal blue pool and hot tub. This house has newly Painted Brick with black trim Exterior and a new garage door. New downstairs wood floors, New Kitchen Granite countertops with backsplash, New paint, Updated lighting, Painted Kitchen Cabinets and all New Appliances completed in 2020. Nice open floor plan with 2 living and 2 dining areas. Large downstairs Master Suite has dual sinks, garden tub, separate shower and Walk in Closet.  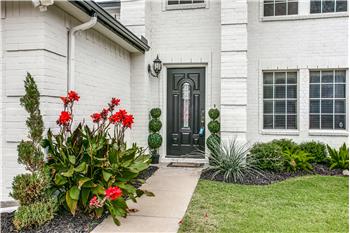 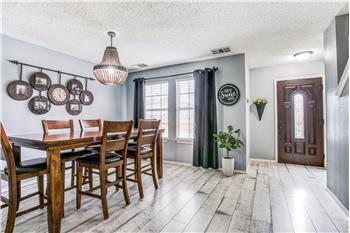 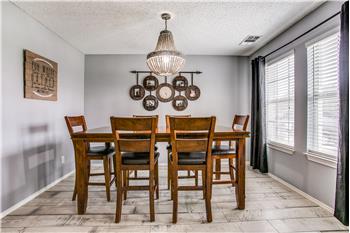 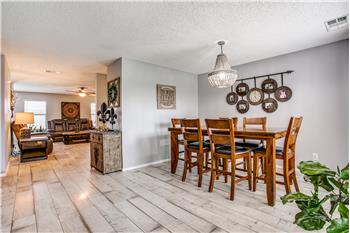 See all 25 large pictures in the photos gallery Location
|
