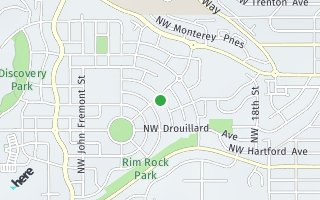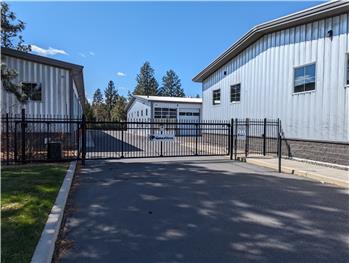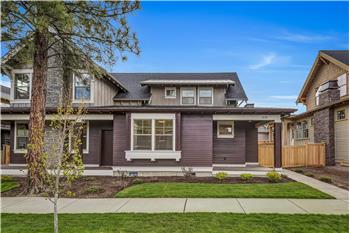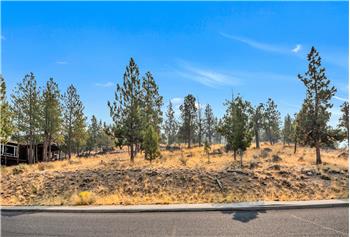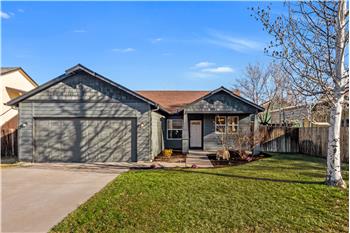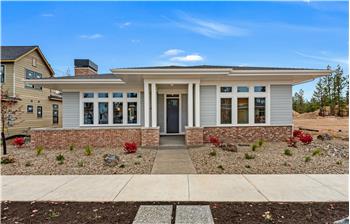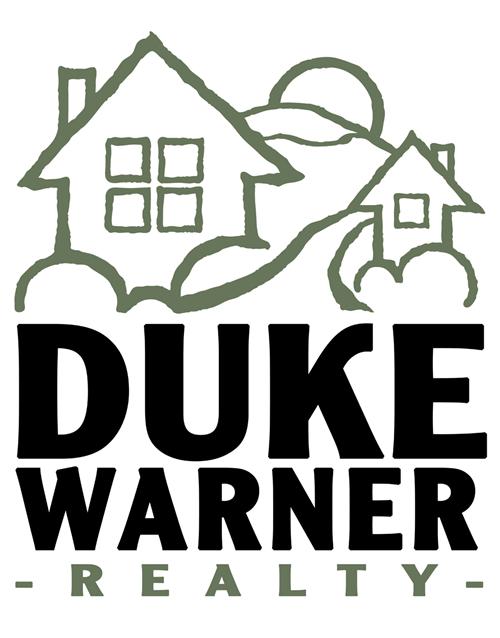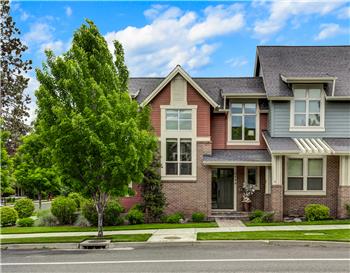  |
$634,000
Townhouse 3 Bedrooms 2 Full Bathrooms 1 Half Bathroom Interior: 2,120 sqft Lot: 0.11 acre(s) Year Built: 2007 MLS #: 220102971
|
2499 NW Crossing Drive
|
Presented by Jason Boone |

|
Perfect NWX TownhomeAn abundance of windows, skylights & natural light will entice you to linger in this charming & airy end unit townhome in NW Crossing. Kitchen, dining and living rooms blend to form the focal point of this 3 bedroom, 2.5 bath unit. Two patio areas with brick & block fencing & built in planters to accentuate the feeling of privacy. Main level master enhances the livability of this 2, 200 SF plan with tiled entry and attached 2 car garage. Thoughtful design elements include granite tile kitchen counters, vaulted ceilings, cozy gas fireplace, built in shelves, walk-in pantry & ample storage.  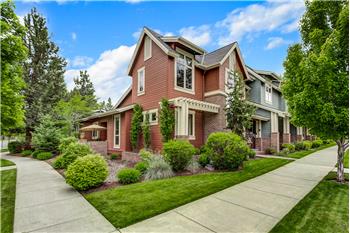 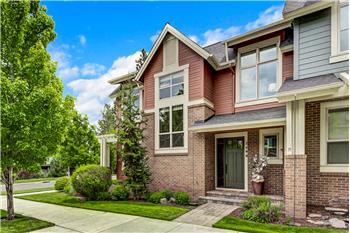 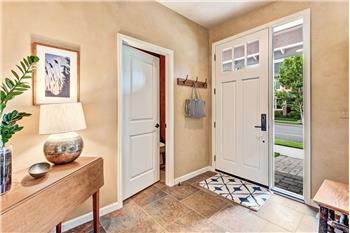 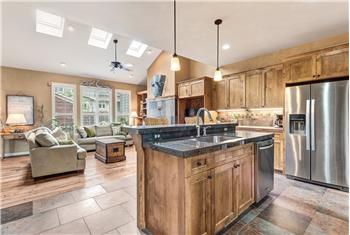 See all 26 large pictures in the photos gallery Location
|
