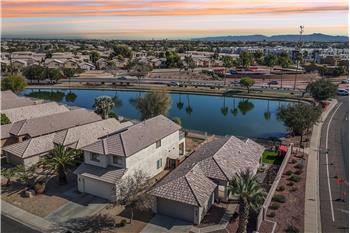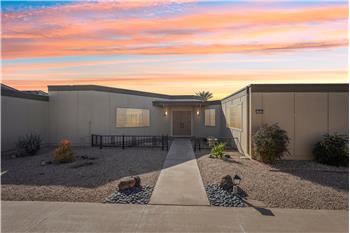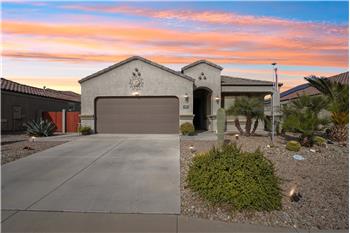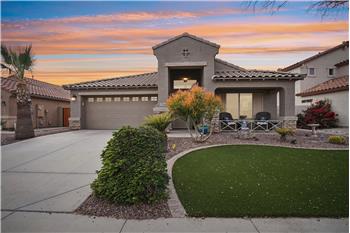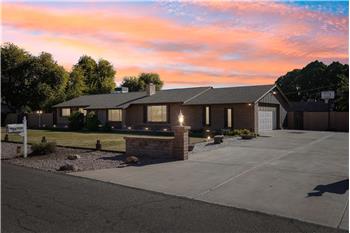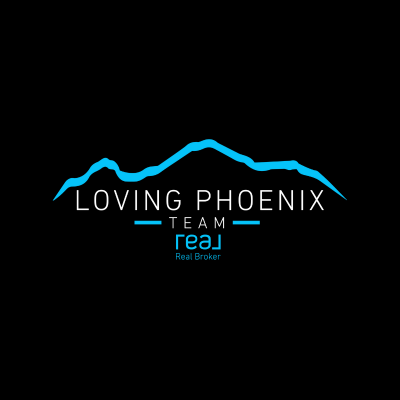|
|
$530,000
Single Family Home 3 Bedrooms 2 Full Bathrooms 1 Unit Interior: 1,813 sqft Lot: 6,158 sqft Year Built: 2007 MLS #: 6683362
|
5518 W Andrea Dr
|
Presented by Cheryl Benjamin |
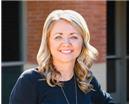
|
Single Family Home for sale in Phoenix, AZNestled in the desirable Stetson Valley community, this home offers a prime location near two community greenbelts. As you enter through the large foyer, you are greeted by a spacious and inviting atmosphere. The home features 3 bedrooms, 2 bathrooms, and a den, providing ample space for comfortable living and a split floor plan for added privacy. The open concept kitchen and living room create a seamless flow and are perfect for hosting gatherings. The kitchen is a chef's dream with granite countertops, beautiful cabinetry, a walk-in pantry, and a convenient breakfast bar. 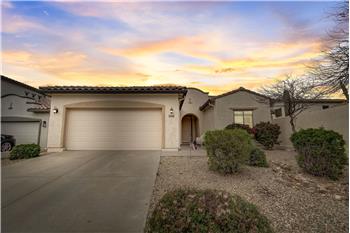 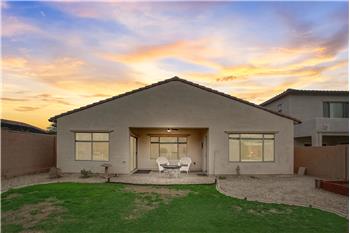 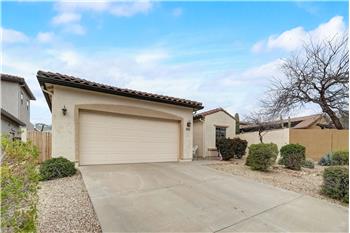 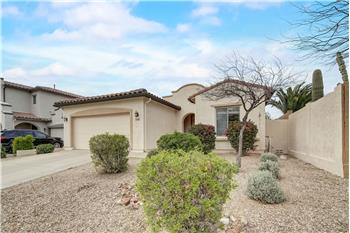 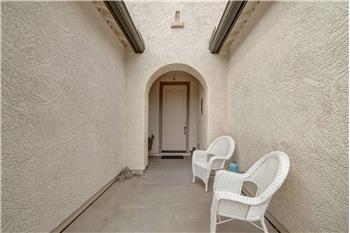 See all 43 large pictures in the photos gallery Location |

