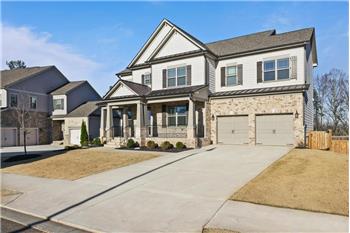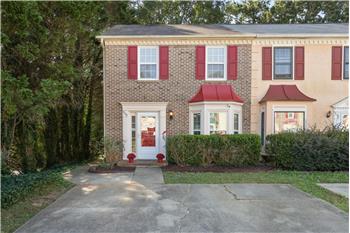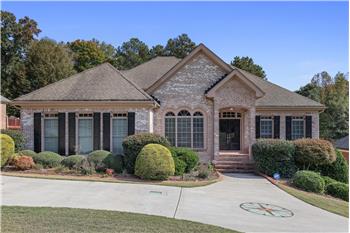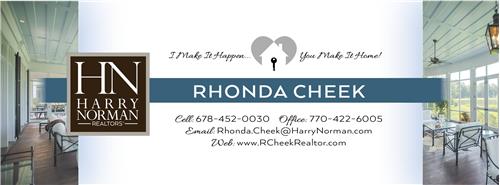|
|
$425,000
Single Family Home 4 Bedrooms 3 Full Bathrooms 1 Unit Interior: 2,615 sqft Lot: 0.19 acre(s) Year Built: 2022 MLS #: 7500971
|
5 Dew Drop Pointe
|
Presented by Rhonda Cheek, ABR, ARS, SFR, SMC |
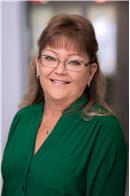
|
Just Listed!0px;="" padding:="" user-select:="" text;="" clear:="" both;="" cursor:="" overflow:="" visible;="" position:="" relative;="" direction:="" ltr;="" font-family:="" "segoe="" ui",="" ui="" web",="" arial,="" verdana,="" sans-serif;="" font-size:="" 12px;="" border-image:="" initial;="> 0px;="" padding:="" user-select:="" text;="" font-variant-ligatures:="" none="" !important;="" font-size:="" 12pt;="" line-height:="" 18px;="" font-family:="" "times="" new="" roman",="" roman_embeddedfont",="" roman_msfontservice",="" serif;=">This charming two-story home, nestled in a sought-after community in Paulding County, features four bedrooms and three baths, located on a cul-de-sac lot. Upon entering, you'll find an office with double glass doors and a window overlooking the front yard on the left, while a guest bath with a tub/shower combo and a bedroom are on the right.
384119928=" paraeid=" {d57dd527-19e2-4ebf-abec-bdbe9c76a8ee}{168}=" style=" text-align:="" center;="" margin:="" auto="" 0px;="" padding:="" user-select:="" text;="" overflow-wrap:="" break-word;="" white-space-collapse:="" preserve;="" vertical-align:="" baseline;="" font-kerning:="" none;="" color:="" windowtext;=">Continuing down the hall, you'll reach the spacious open floor plan, filled with natural light streaming into the living room and kitchen. The living room boasts recessed lighting and a linear fireplace with a stunning marble accent wall. The kitchen is equipped with quartz counters, white subway tile, stainless steel appliances, and a center island, all complemented by recessed lighting and pendant lights over the island. All appliances, including the refrigerator, washer, and dryer, remain with the home.0px;="" padding:="" user-select:="" text;="" clear:="" both;="" cursor:="" overflow:="" visible;="" position:="" relative;="" direction:="" ltr;="" font-family:="" "segoe="" ui",="" ui="" web",="" arial,="" verdana,="" sans-serif;="" font-size:="" 12px;="" border-image:="" initial;=">
0px;="" padding:="" user-select:="" text;="" font-variant-ligatures:="" none="" !important;="" font-size:="" 12pt;="" line-height:="" 18px;="" font-family:="" "times="" new="" roman",="" roman_embeddedfont",="" roman_msfontservice",="" serif;=">On the upper level, a loft area is surrounded by two additional bedrooms, a second full bath, and a laundry room. The large primary suite, located at the rear of the home, features a spa-like bath with a double vanity, a large soaking tub, and a tiled walk-in shower. The spacious walk-in closet offers ample space for both his and her items, with additional attic storage available for less-used items.
50228965=" paraeid=" {d57dd527-19e2-4ebf-abec-bdbe9c76a8ee}{180}=" style=" text-align:="" center;="" margin:="" auto="" 0px;="" padding:="" user-select:="" text;="" overflow-wrap:="" break-word;="" white-space-collapse:="" preserve;="" vertical-align:="" baseline;="" font-kerning:="" none;="" color:="" windowtext;=">The backyard includes a covered rear patio and a large yard backing onto a wooded area for privacy. Riverwood provides an array of amenities for the whole family, including a clubhouse, fitness center, pool, play areas, and pickleball courts. Relax around the pavilion with neighbors and friends, keeping warm by the large fireplace.0px;="" padding:="" user-select:="" text;="" clear:="" both;="" cursor:="" overflow:="" visible;="" position:="" relative;="" direction:="" ltr;="" font-family:="" "segoe="" ui",="" ui="" web",="" arial,="" verdana,="" sans-serif;="" font-size:="" 12px;="" border-image:="" initial;=">
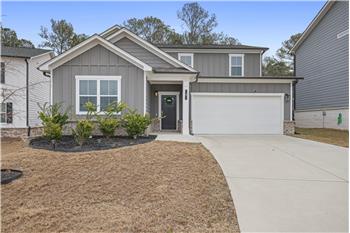 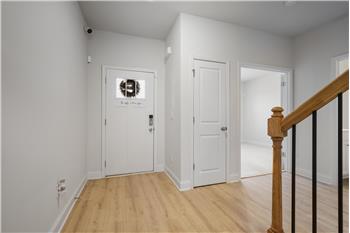 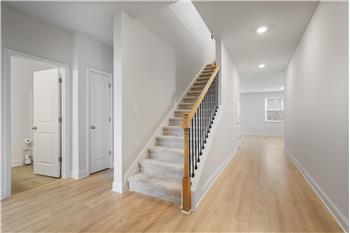 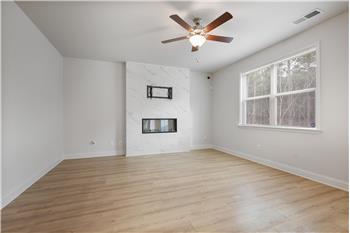 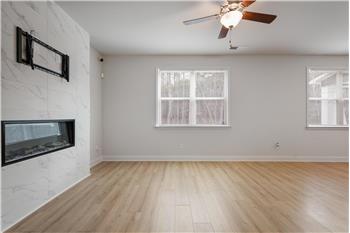 See all 37 large pictures in the photos gallery HOA DetailsFee: $875 annual Contact us for details. Location
|

