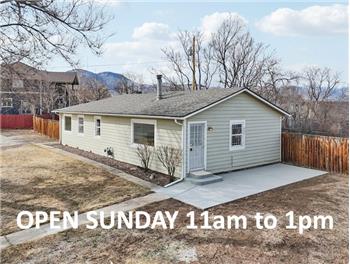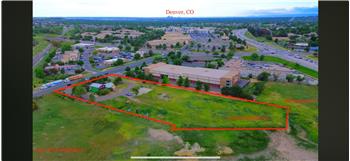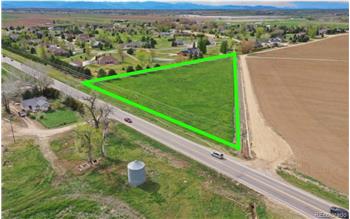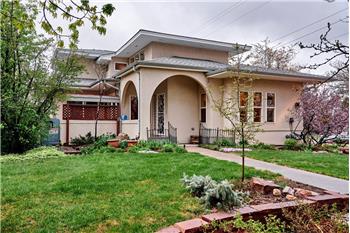  |
$1,750,000
Single Family Home 4 Bedrooms 4 Full Bathrooms 1 Half Bathroom Interior: 3,288 sqft Lot: 6,250 sqft Year Built: 1994 MLS #: 1687895
|
801 S. Gilpin Street
|
Presented by Jim Smith, Broker |

|
Wash Park Home Inspired by Frank Lloyd Wright 'Prairie Style'The architect designed this home in the “Prairie Style” with large roof overhangs, ribbon windows and glass brick. Built with 2x6 walls, it has two features Wright didn’t utilize, Cat5 wiring and a 5-kW solar PV system which combines with the home’s passive solar design to make it highly energy efficient. The primary bedroom is on the main level with 2 guest bedrooms and full bath on the second floor. The basement has a large entertainment room and 4th bedroom, full bath and lots of storage. On the main floor is an office with built-in desk, shelving and wall cabinets plus a private entrance.  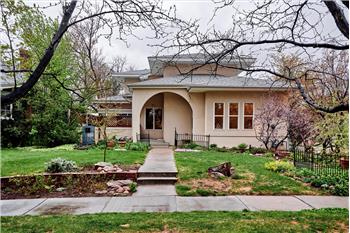 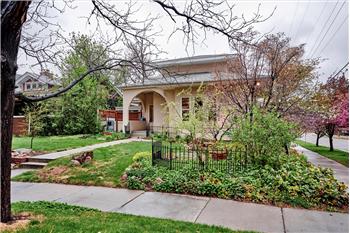 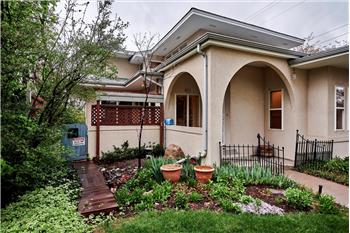 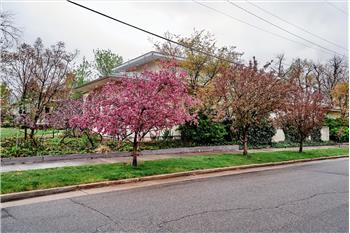 See all 41 large pictures in the photos gallery Location |

