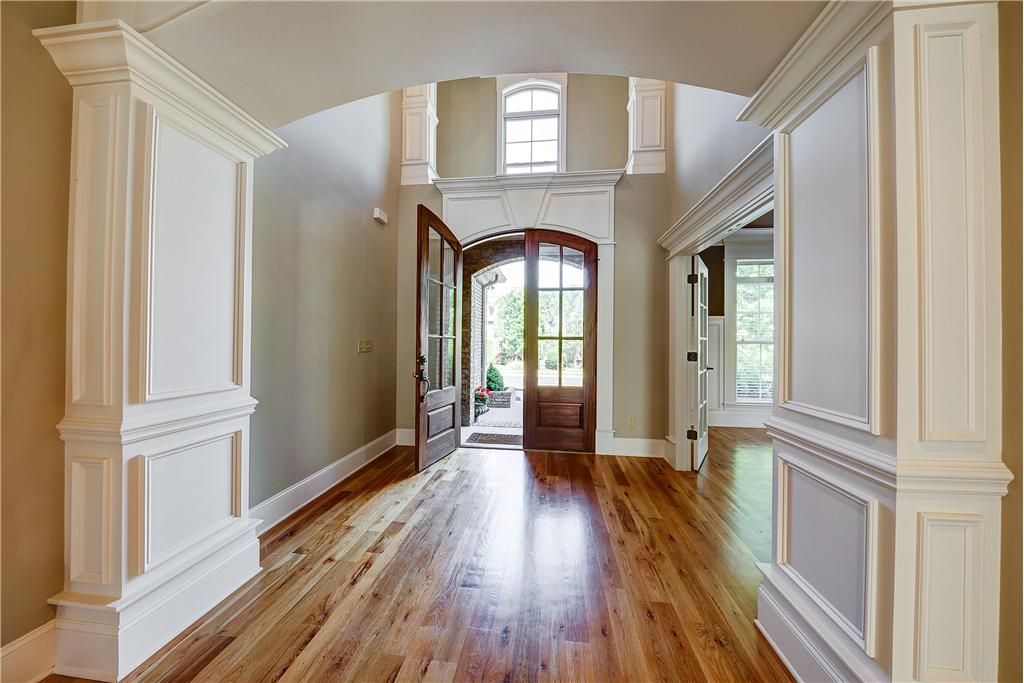Home - a thought, a place, a memory, or an idea. Home, your home, should bring a smile to your face and warmth to your heart. This home will do just that and then some. It is all about style and livability. The perfect place for making memories for a lifetime.
This 3899 sq. ft., 2 story,
Brick Home for sale in Williamson County, built in 2008, has Main Floor Master Bedroom Suite and 3 additional Bedrooms, 3 Full Baths, 1 Half Bath, Gourmet Kitchen, Formal Dining Room, huge 27 ft. x 21 ft. Media/Bonus Room, 26 ft. extended Deck, Wrought Iron Fenced Backyard, and an oversized 3 Car Garage. Located in
Cherry Grove Addition Subdivision, Sec. 2, Ph. 2. Neighborhood has Sidewalks, Underground Utilities, Clubhouse, Community Pool and Kiddie Pool.
Zoned for Allendale Elementary School, Spring Station Middle School and Summit High School.
There is a stunning variety of Architectural Millwork displayed in the many Arched Casings, Columns, Chair rails, Wainscoting, Ceiling Trim, and Crown Moldings within the home.
From the graceful waterfall steps at the front porch to the spacious extended Deck and everything in between, this home is sure to please. On-trend features desired by today’s Buyers of
Spring Hill real estate are truly evident throughout. Such features as, to name just a few, a fabulous open floor plan, gorgeous Hardwood Flooring, First Floor Master Bedroom Suite, Granite Countertops in both Kitchen and Master Bath, and Walk-in Closets in all Bedrooms.
The custom Gourmet Kitchen is most definitely a showplace with staggered, raised panel Maple Cabinets with under cabinet Lighting, Double Ovens, Gas Cooktop and Pantry. The 6 ft. x 5 ft. granite topped Island has additional storage and a Breakfast Bar. The adjoining Breakfast Room is an attention getter with its 15 ft. Bead Board Ceiling.
A two-story Great Room with a Gas Log Fireplace is highlighted by another display of beautiful millwork, columns, arched cased openings and tall windows. The formal Dining room is just off of the Grand Foyer could also serve as a private Study.
The expansive First Floor Master Bedroom Suite has an 11 ft. double-step Trey Ceiling. There is a wonderful built-out Bay Window Sitting Area that covers one entire wall. Each window is topped with a transom, adding to the custom look of the Master Bedroom.
Double doors lead to the adjoining Master Bath which has Tile Flooring with a patterned inlay, double Bowl raised panel Maple Vanity with soft close drawers. Additionally, there is a Soaking Tub, glass enclosed tiled Shower and a large Master Closet with custom built-ins.
An open staircase with Hardwood treads, Wrought Iron Balusters and Wainscot Panels leads to the second floor. Here there are 3 very large Bedrooms, zoned for privacy, 2 additional Full Baths, and a very inviting 12 ft. x 10 ft. Landing Area that overlooks the Foyer. The 27 ft. x 21 ft. Media/Bonus Room has an 11 ft. Ceiling, double Ceiling Fans and 3 attic Storage Closets.
Grand Foyer 20 ft. x 10 ft., Formal Dining Room 14 ft. x 12 ft., Gourmet Kitchen 18 ft. x 14 ft., Breakfast Room 14 ft. x 14 ft., Great Room 22 ft. x 16 ft., First Floor Master Bedroom 19 ft. x 16 ft., Master Bath 14 ft. x 12 ft., Bedroom 2 16 ft. x 13 ft., Bedroom 3 14 ft. x 12 ft., Bedroom 4 14 ft. x 12 ft., Landing Area 12 ft. x 10 ft., Media/Bonus Room 27 ft. x 21 ft., Laundry Room 10 ft. x 7 ft., 3 Car Garage 32 ft. x 25 ft., Extended Deck 26 ft. x 12 ft.
HOA Dues: $46 per month. Taxes: $2,739 per year. Schools: Allendale Elementary School, Spring Station Middle School and Summit High School.
