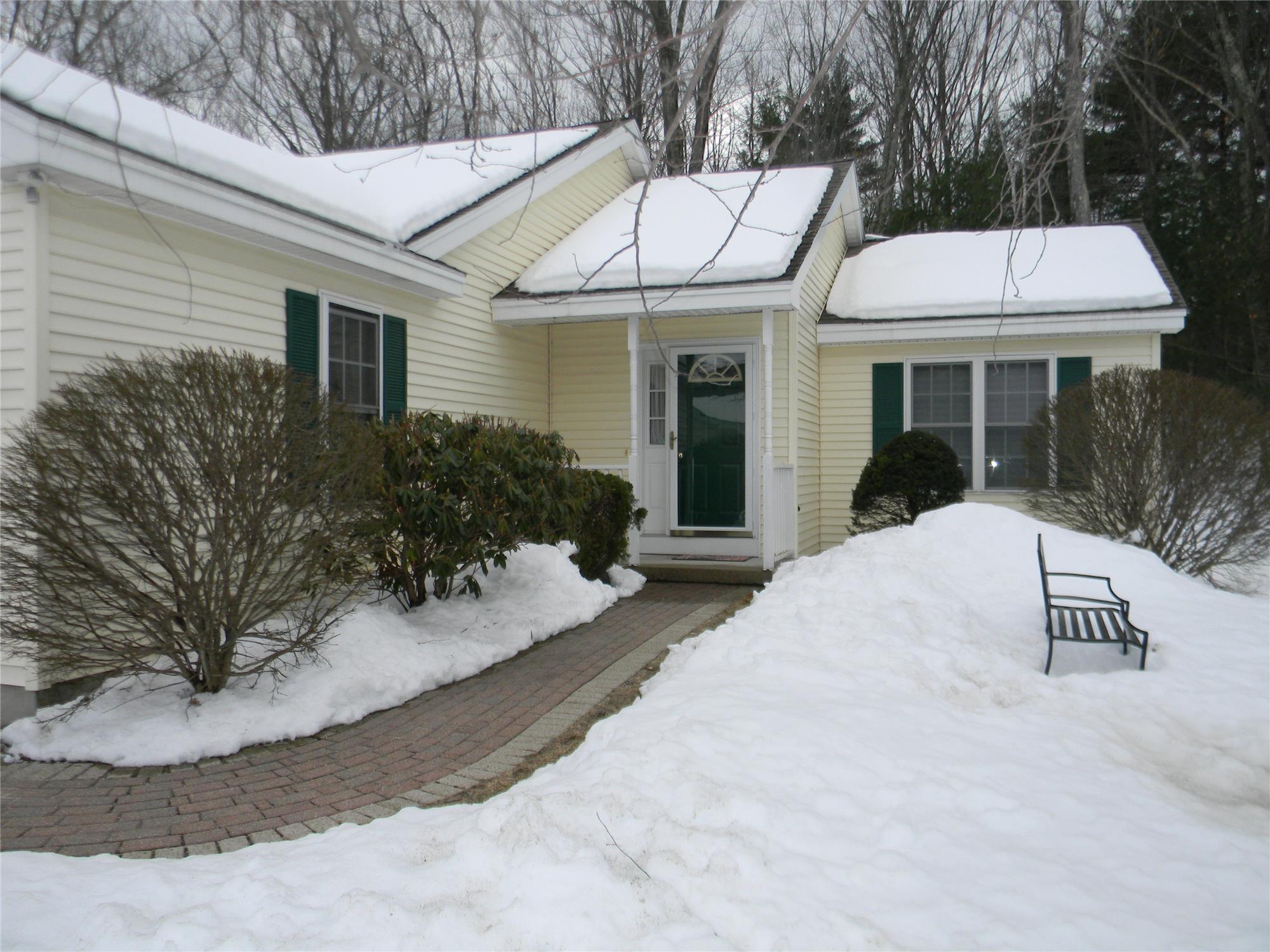This property at 7 Lincoln Dr , Londonderry, NH03053 has listed by Virginia Kazlouskas (Gregory) but has not been updated for quite some time. Please contact the listing agent and broker for up to date information.
7 Lincoln Dr
Londonderry, NH03053
$265,000
Single Family Residential
2 beds2 full baths1240 sqft
Year built: 1999
7 Lincoln Dr Londonderry NH 03053 Attached Condo Ranch Home for Sale 55+ Adult Community Buttrick Village
Are you looking for a 55+ adult community home for sale in Londonderry NH? Buttrick Village Attached Ranch Condo for Sale featuring 2 large bedrooms & 2 baths in move-in ready condition with low fees. The open concept layout is perfect with an eat-in kitchen & large living room with cathedral ceiling for a bright feel abutting a quaint sun room. Relax in the Master Suite with bath & walk-in closet. Don't miss seeing this condo located off Rte 102/ 93 with an easy commute to Manchester, Boston or the New Hampshire shore line. Call Rich Reeve for more info or to setup a showing (603) 886-3652.
About the Neighborhood
Conveniently located off Rte 102 and Rte 93 in Buttrick Village this home is in move-in condition. This Londonderry home for sale is ideally located close to every place you may ever want to go. Tucked away in a lovely neighborhood, this Londonderry NH home for sale is close to all the amenities such as shopping, restaurants, stores, and entertainment. The home at 7 Lincoln Dr is located just 2 minutes from Exit 4 on Route 93 in Londonderry NH for anyone looking to commute. Close to Home Depot, Dunkin Donuts, Market Basket, Marshalls, the Post Office and more in Londonderry this home for sale is close to everything you could possibly need. Lincoln Dr is located within a 15 minute drive to Nashua or 15 minutes to Manchester but definitely has a town feel with trees and open space. Funway Park is located just behind the Fire Station on Rte 28. It is within a short ride and features two farm themed structures for kids to play. The playground also offers a roller slide, swings, a balance beam, a zipline, tennis courts and a picnic area for family fun.
More details
The home is a desirable end unit in a 55+ Community at Buttrick Village. This home for sale gives you 1,240 square feet of interior living space for your family needs. The whole Community is managed by Evergreen Management and has a paved driveway. Plowing, shoveling and landscaping is no longer an issue with someone to do it for you. It has a perfect open concept layout for entertainment and family gatherings. This home will look perfect since it has neutral colors and carpeting to easily match whatever décor you may already have. Take a stroll up the brick walkway to the front porch. Open the front door to the foyer which is open to your new eat-in kitchen. The living room is just off the kitchen with cathedral ceiling, new carpeting and a Paladian window for a sun filled day. This home’s living room leads out the Enclosed 3 Season Sunroom for summer fun. This Londonderry NH Ranch house for sale has two large bedrooms for your relaxation. Both bedrooms are located on the first floor for ease and enjoyment. With all 1st floor living this home is suited to meet all your needs now and in the future. The Master Suite has a reading or computer nook, a Walk-In Closet and a Private Bathroom with a Shower. With ample space the 2nd bedroom can be used as a spare room, a computer room, a craft room, a gym or can used to fit your specific needs. The whole house 7 Lincoln Dr, Londonderry NH consists of five rooms, 2 bedrooms and 2 baths. It is located in Buttrick Village with a lush front yard and a paved driveway for 1 car parking and a garage for 1 more car. The taxes for 2017 are $4899. The current 2017 tax rate for Londonderry, NH is $21.61 per thousand dollars of assessed property value. Enjoy this Londonderry NH Ranch for only $262,500. Call (603) 886-3652 today to schedule a showing with Rich Reeve.

Virginia Kazlouskas (Gregory)
Harmony Real Estate
603-883-8840
License: 061672
Listed by: Richard Reeve


